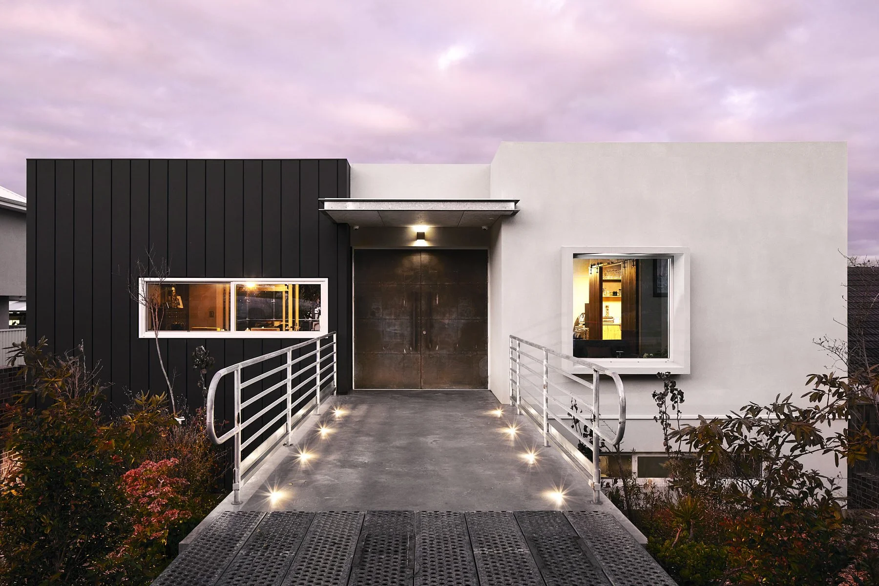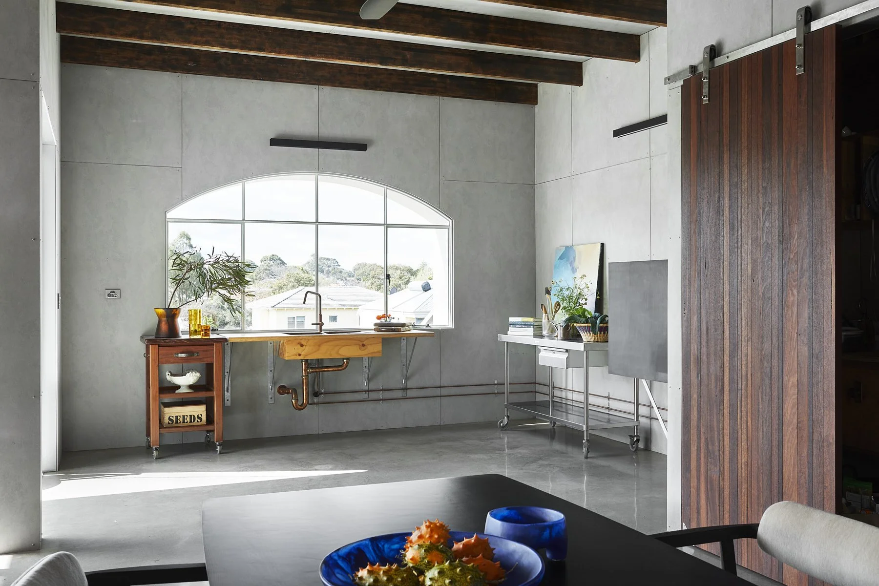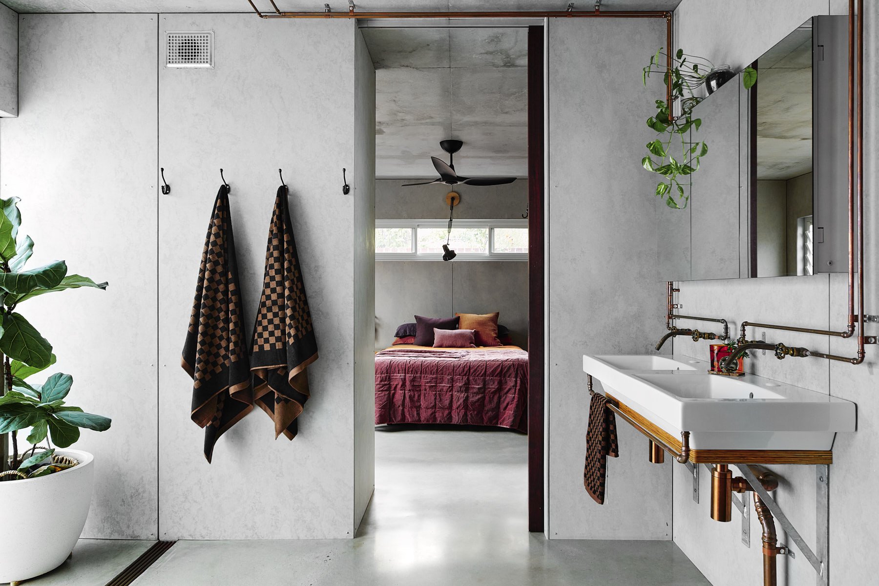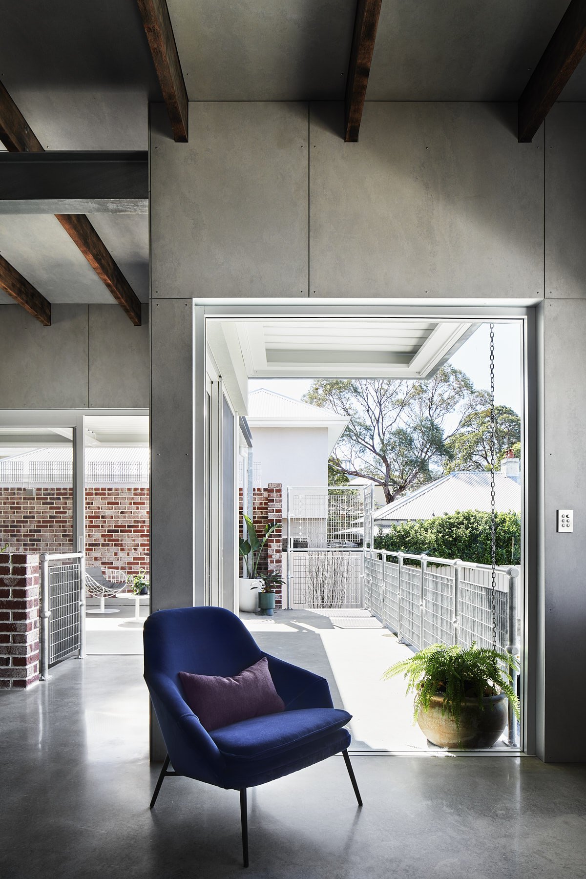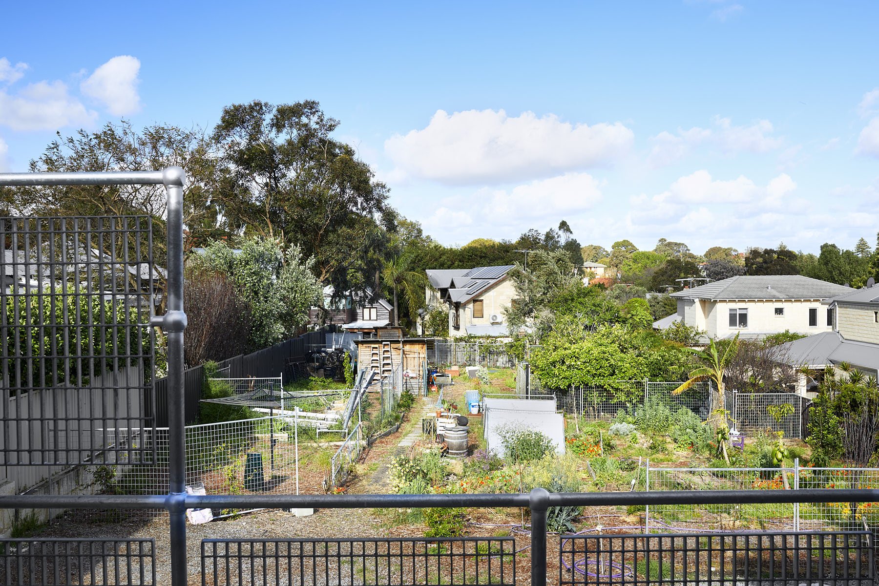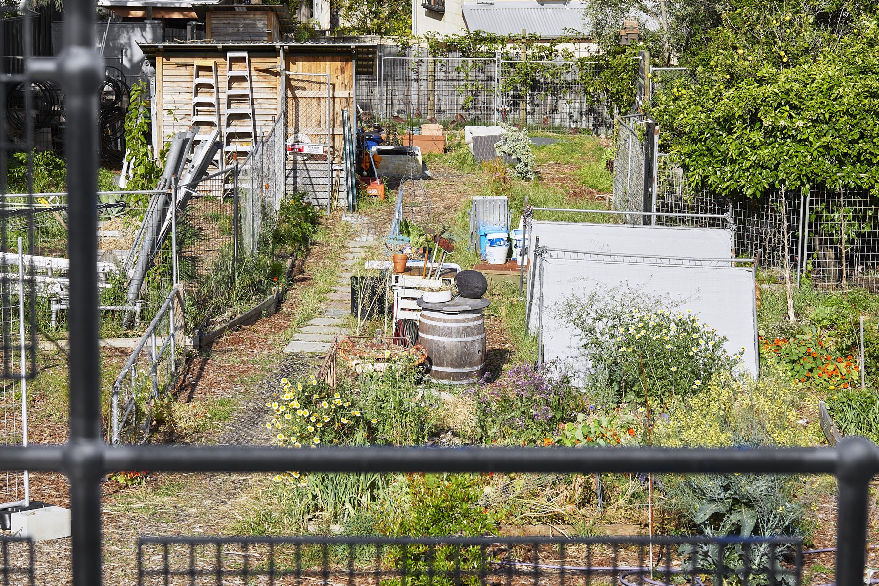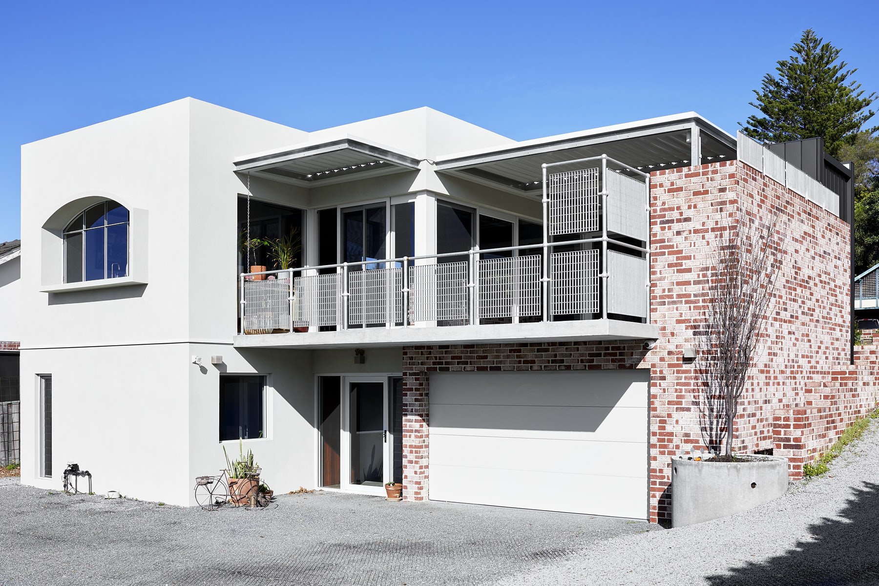An exploration of 10 preston point road with client and Contributor, Karan Bettis-Heijne.
Let’s lay the foundations.
WHAT IS PERMACULTURE?
“Permaculture is essentially about designing sustainable environments with the focus being on how we provide our needs in a way that works with nature’s processes and ecology. Based on the words Permanent (as in sustainable) and Culture (including agri-culture), Permaculture addresses all aspects of human culture, not only food production but how we build, how we organise ourselves and how we utilise all our resources including the human resource.” - Permaculture College Australia.
10 Preston Point Road is a project unlike any other we’ve explored before or since. In the enclave of East Fremantle, nestled amongst the affluent residences and neighbourhood that surrounds it, this enormous property brimming with biodiversity literally defies the odds and the norm of the area.
A genuine hallmark for living ‘however the hell you want to’, it represents true futureproofing in build and lifestyle. Warning! This one may be polarising to some. There are elements of the build taken to the extreme in the exploration of reuse. There are ‘daily rituals’ that most of us take for granted looked at very differently in how the occupants wanted to live in the home and therefore the materiality used to provide it. There is nothing in the design or build that was not considered to the nth degree as every element sought to do better and be better!
Was it exhausting and did it push us? Damn straight! Did we love the process and has it enabled us to become even better builders? 120%! So, are you ready to unpack a life of permaculture and biodiversity in East Freo? Then step (lightly) this way!
BACKGROUND.
It took the current owners of 10 Preston Point Road, East Fremantle eight months to secure the purchase. Here’s what Karan had to say.
“Every fortnight we would call the real estate agent and make the same offer. The agent would return the call, often within a few minutes, with a definitive NO! The bi-weekly call became something that the agent and we started to enjoy. We would get the business of the offer out of the way and then talk about other things; shoot the breeze so to speak. Together we would laugh about how awesome but weird it would be if one day the answer came back as yes; instead of no. When the answer did finally come back as yes, we thought the agent was joking!”
We were engaged as the builder of choice once the design was completed by Arcologic.
Knock it down?
When people are trying to decide whether to renovate or detonate there’s certainly a lot to consider. Obviously, it all depends on individual scenarios and should be decided on a place-by-place case; but the general rule of thumb we always try and adhere to is that homes that are 75 years + are probably achieving their intended life span. These are the homes that are at or nearing the end of their life span can probably go. They tend to start ‘giving way’ and the flaws that you were once attracted to can very easily prove a money pit when it comes to replacing or upkeep. Once the swing of ‘keeping’ becomes problematic in a daily sense (or health sense in the case of Preston Point Road as you’ll read below) the decision to start over is eventually a smart one.
The existing 10PPR was a 1935’s house with asbestos cladding on both the interior and the exterior. Karan & Syliva had a big decision to make - demolish it entirely or try to come up with a way to get rid of all the asbestos, therefore retaining the timber bones and the original footprint. Having just sold a very big impractical house, the spaces within which were never truly utilised, they really wanted something smaller, something that echoed pragmatism, something that would be useful and not spatially wasteful. They had fallen in love with the beautiful original features: jarrah floorboards, joists, and beams. The old brass door handles embossed glass windows, the quirky oval fitted wardrobe drawers, and the homemade dressing table.
So did we knock it down? Yes. But we upcycled and repurposed all the materials that captured the personality of the original house.
NOTE: Knocking down a home generally costs around $20k - $25k. The pros to knocking down are it allows you to have a blank canvas and specifically design your home to suit you, literally tailored to your needs. You are not compelled to work with a design that was well-suited 50 - 70 years ago and now impractical in a modern-day living environment.
Where there is a real need to demolish, and we are living in a time where preservation where it can, should always be a primary consideration, repurposing material has incredible value. In many ways, I would consider it ‘priceless’. The reality is that repurposing typically costs a lot more than buying new when it comes to materiality within a home build, particularly when it involved specialised trades and master craftsmen to bring it to quality and aesthetic standards; however, the quality and character can’t be replaced or replicated.
We have been fortunate as builders to have had the opportunity to repurpose many times throughout our builds. It’s a practice we endeavor to continue with ongoing. At Preston Point Road alone we repurposed structural timber for stairs at Preston Point Road, floorboards for the sliding pantry doors, sheet metal for the entry door with custom-made handles using reclaimed steel tube, the steel balustrade on the alfresco were all repurposed, construction material was used to create the bridge to the front entry, and even electrical components were given a new lease of life with the bedhead lights.
For those interested, we also used old bricks at our Scott Street project, floorboards from the old Ardross Street home are now on their ceiling and construction material was used to create the vanity at Swansea Street. It’s not for everyone, but if we can, we do!
It’s a great idea to be creative and you aren’t obliged to necessarily repurpose the material for its original purpose as these examples suggest.
That steel entry the perfect example of reuse reimagined.
Design.
Along with upcycling and repurposing another key component in the design was the owner’s determination to have, where possible, an externally and internally maintenance-free home.
Karan, now in her mid 50’s and a retired painter and decorator, did not want the burden of any paint system that would require any upkeep. Having owned and operated her own business for over thirty years she was physically unable to commit to any future work that might need to be done. She was also unwilling to employ a painter because ‘nobody would be good enough’. Now, between you and I, we know some of the best in the business, and so fundamentally I knew this not to be true, but, we like to make every effort to support our clients needs and wants and so as always, a workaround was found.
We embraced the concept of ‘no paint’ instead favouring a Japanese burning technique or ‘shou sugi ban’ on the ceiling timbers (although we’ve put our own twist on this by very lightly burning the capur glulams as they will not be exposed to the weather and we do not want to delaminate), hot-dipped galvanised beams, cement-bagged internal garage walls, shadow lines, and steel bolts.
Ceramic tiles posed another undesired maintenance issue for Karan. In addition to tiles and grout “getting ugly” over time, Karan had, like many of us would in our times, witnessed and repaired the adjoining walls of hundreds of showers where water-proof membranes had either failed or were not applied correctly (and it’s a massive issue across housing in Perth! One of the biggest problems in established homes is leakage due to poor or no, waterproofing!). Why do you think the ‘Grout Guy’ is so run off his feet? Terrible!
With this in mind, and any hidden issues worked backward to move forwards, the water pipes were to be kept exposed to both avoid any potential uncheckable leaking pipes and to enhance the soft industrial aesthetic. Clint from Cavalli Plumbing, was in his absolute element for the wet room ideas, designing, and making a bespoke feature of his own for the floor waste. The creative dynamic continued throughout the build, turning usually hidden elements into features.
We have to admit, those exposed pipes in the bathroom were a stroke of genius. I’m so glad Karan and Syliva pushed for that because aesthetically there is just something magical about exposed copper piping!
Construction.
Now, building with Arklen is what we like to call an ‘experience’! We have a language all of our own, and fondly remember throwing both Karan and Sylvia slightly sideways without a translator!!
“Words such as ‘HOLLYWOOD’ and ‘EPIC’ clearly meant that things were going well and looked good. An elongated “E-e-e-e-pic”, followed by a ‘high-five’ was a response to our happy reactions.” - Karan.
It’s true to say you spend an enormous amount of time together and communication is always the foundation of a good build. This was a pearler in that sense, because almost every element was done with considerable input from both Karan and Sylvia.
So let’s talk the internal walls because so many of you are interested in what was orchestrated here.
The barestone internal cladding was the most challenging by far. You have to keep in mind, these Cemintel barestone sheets are 65kg each and we used 180 of them. Each was required to be measured to the mm, scribed, pre-dilled, edge sanded and fixed to get them just so.
Jason and Az from MT Carpentry did the entire installation. The preparation included custom-pressed wall battens fixed to brickwork, custom backing strips to timber framing, external and internal corner flashings and custom reveals to all windows and sills. A mammoth task that completely tested the boy’s endurance. Imagine trying to hold these babies in place, particularly when precision handling was required for those corners to marry up perfectly. They got ‘guns’ from working on this project! ‘Arklen Form And Fitness’ coming to a high street near you!!
The earthworks, excavation and retaining - were incredibly challenging as well. The excavation went to just over 4.5 meters and was the full extent of the block. We also had to crane in the machinery as there was no access to the site. It was a crazy exercise to undergo particularly during the winter period which included some significant engineering requirements.
The one element we were really pumped about using was the DiamondGrid matting around the exterior of the home filled with crushed stone. Because the home slopes significantly from the streetside down the driveway, the matting mitigates that ‘slippery slope’. DiamondGrid “was originally designed for use on farms to help Aussie farmers solve degradation issues with cattle yards, driveways, and feed paddocks due to the ravages of harsh weather including droughts and floods.” - DiamondGrid.
We can vouch for it being one of the best products on the market.
House and Garden.
Some might say that a garden is ‘part’ of a home. Others might prefer the convenience and functionality of a courtyard, perhaps a few herbs in pots. A dwarf lemon and lime as useful ornaments. Just a collection of indoor plants would suit some people. No lawns to mow, no weeds to pull. An appreciation for plants’ contributions to decoration and even oxygenation. There are those who like the minimalist approach. Aggregating multi-spatial with interchangeability, and modernity. A New York apartment funk overlooking a garden full of fruit trees, bees, chooks, veggies, and shady spots to sit and chill.
Karan and Sylvia wanted ALL of that so while we set about building the house, they got busy on the garden and the two projects grew together both in timeline and connection.
As a result, the grey water from the house services the newly planted and established fruit trees. Underground water tanks house the water from the roof and provide drip-fed water to the veggie beds - that’s 10,000 L worth of rainwater storage folks! A discarded pile of tumbled bricks became the new firepit. The garden cubby house, chook coop, and tool shed were all built from timber pallets destined for the bin. Riley, our apprentice spent his time between working on the house and picking up various items Karan had found online (he may or may not have become a Facebook Marketplace expert in the meantime!).
“O” got really into it and brought shredded paper from our office and put it in the compost or the worm farm. Piles of grass clippings, horse manure, stacks of dismantled pallets, tubs of coffee grounds, and eggshells were collected and dispersed in the garden at the same time structural timber (some of which was ‘borrowed’ to make the cubby roof frame), insulation sheets, brickies sand, rolls of wiring, copper piping, and Colourbond panels were being fixed into place. A House and Garden!
When we sent Peter Ellery out to capture the EPIC garden at Preston Point Road, we knew it wasn’t an easy one to make ‘look pretty’ because, in many traditional respects, it’s just not. It’s a ‘working’ garden, so everything has a place and there’s a place for everything. But, from a biodiversity perspective, this garden is EVERYTHING when it comes to the ‘fruitful pursuit of living off the land’ and being less reliant on the grid. It’s a beautiful mess essentially!
Finish.
The design and construction of Preston Point Road was a challenge. Nobody involved in the project could convincingly argue otherwise, least not us.
It was unchartered ground for us, yet it became a project that as its core existed to such impressive levels due to the collaboration, teams involved, deviation from the norm and the opportunity to unleash all creativity when it came to the build.
Every room of the house has an aesthetic that accommodates practicality, functionality, and interchangeability. Power points in the floor, kitchen cabinets on wheels, removable wall and ceiling panels, ambient wall lighting, soaring ceilings, concealed doors, unique street presence with lower-level rooms obscured from view juxtaposed with huge metal doors and a bridge entrance.
‘Everything’ exposed that could be. ‘Nothing’ painted. This house is ‘finished’ in all practical ways and not a trend in sight. It will always have the capacity to be multi-faceted. That’s pretty damn incredible.
If you haven’t explored the multitude of ways you can explore sustainability in your build, here are some of the highlights for us, of ours at Preston Point Road:
Cemintel barestone. No paint, no sealant, so nothing. This is a low-tox approach to achieving that concrete look indoors.
The wardrobe come kitchen cupboard. Fashion meets food! Literally, if you have a sturdy piece of furniture you no longer love, always look for ways to repurpose the material. It’s amazing what a little imagination can do.
The bathroom and copper piping. All recyclable. Copper is one of those magical materials that continues to give long after it’s fulfilled it’s original use and can be used again, and again and again.
The diamond grid driveway. A cost-effective, permeable surface that eliminates mud, erosion, and runoff, to create a safer, tougher, and more durable surface to walk on. Totally legendary stuff!
OUR FAVOURITE PROJECT POST FROM THE GRAM!
Seriously, this is as tough as it gets as there are so many ‘works in progress’ for you to see to really appreciate all the work that went into this project. If you fancy a look at the portfolio of project imagery though, you can use #arklenonprestonpointroad on Instagram.
In the meantime, though, it really is hard to go past the original home and those EPIC earthworks. They nearly broke us before we began.
Thanks for revisiting Preston Point Road with us.
We loved the journey and the baptism of fire it presented us. Definitely, it has helped redefine the core values we stand for particularly in the realms of sustainability.
We’d also like to thank Karan and Sylvia for bringing us on their journey, and to Karan in particular for her contribution to our blog.
In next month’s newsletter we’ll hopefully be showcasing yet another incredibly unique build that many are likely already following, so if you are not already on our list, hit the subscribe button and we’ll return to your inboxes shortly.
Images courtesy of Peter Ellery Photography.
Styling by Grace Buckley.
Architecture by Arcologic.

