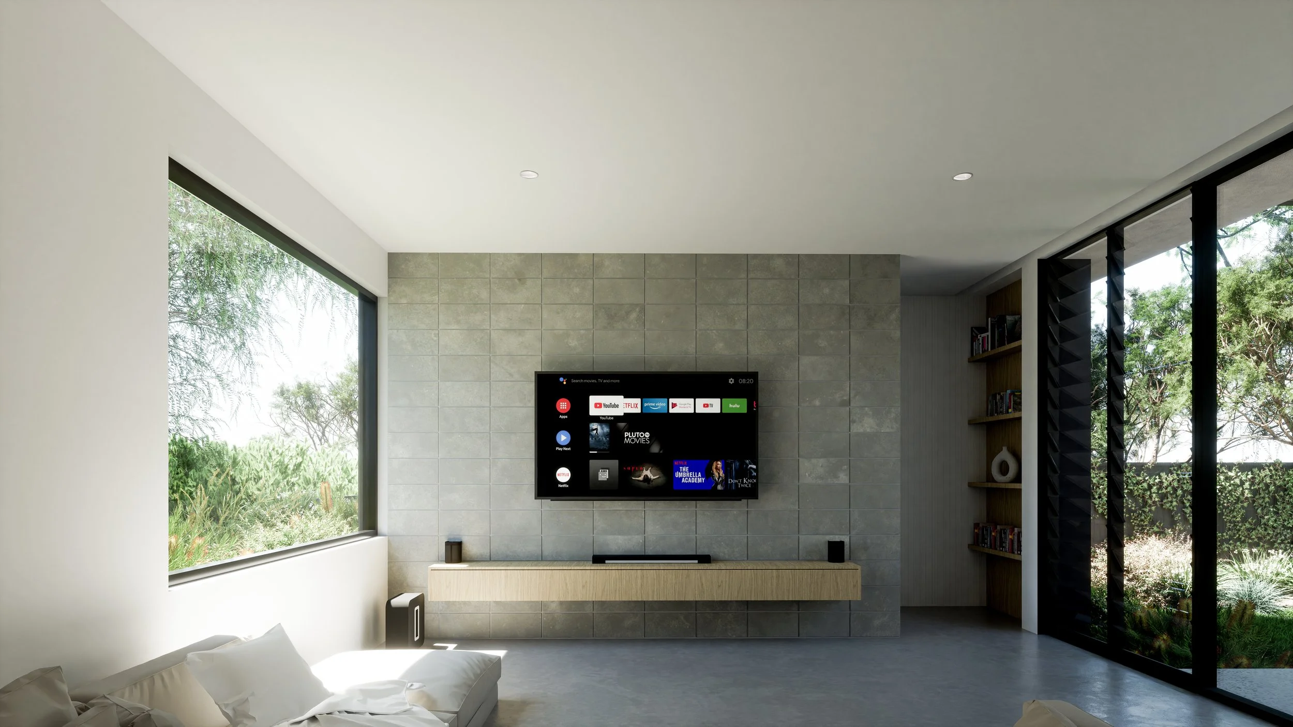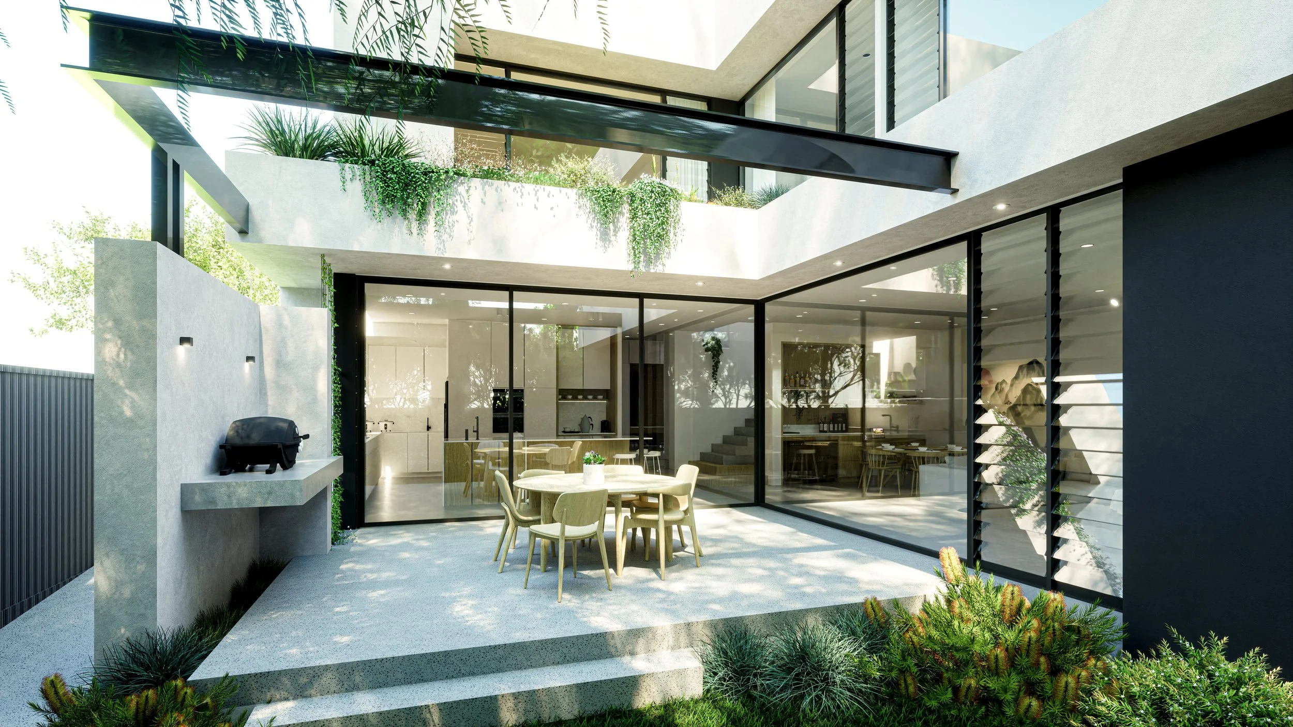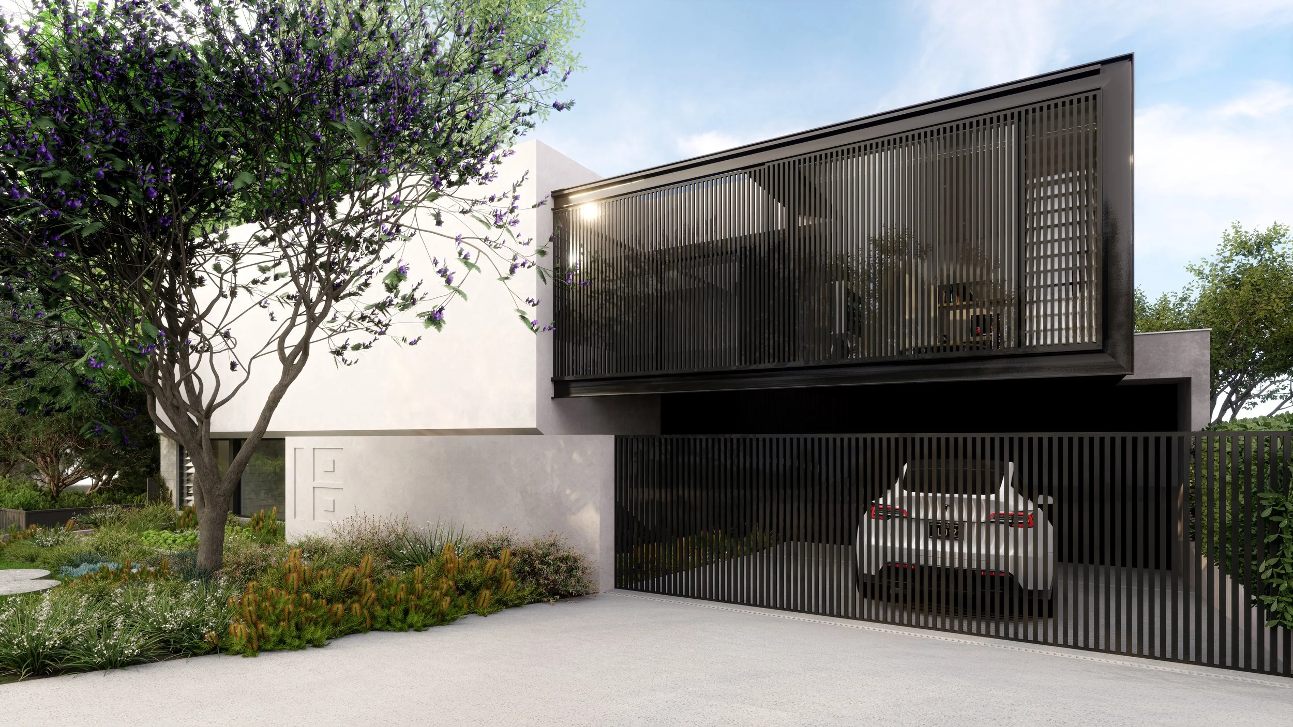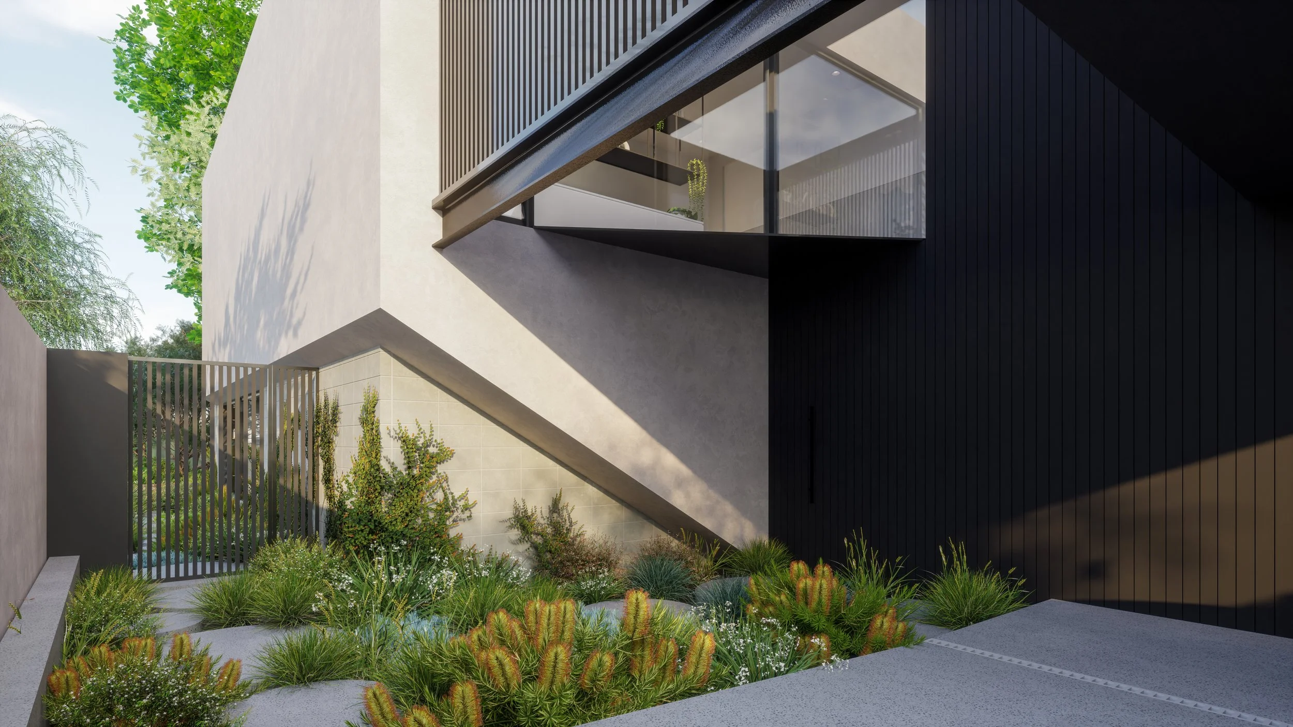For some time now, we’ve been sharing Project Spotlight blogs to give you a look into our completed projects and an insight into who we are as builders. But why not share a bit more about what goes on before our projects become a home? In these Project Progress blogs, we’ll aim to give you some insight into the building process by dropping in on one of our projects and detailing where we’re at. Then, further down the line, you’ll get to see just how it turned out in the Project Spotlight. So, let’s start in the gorgeous suburb of Rivervale, where we’re getting close to handing over what we think will become the street’s landmark home.
THE CLIENT’S STORY
A young, recently married couple, the clients for this project bought this block so they could stay in the suburb where they grew up. And as chances have it, they were even able to buy the block right next door to family. With a spacious open plan kitchen, living and dining and an attached alfresco, we have no doubt this home will host plenty of family occasions once it’s finished.
But getting to this stage hasn’t been easy for the couple. Before coming to us, they’d already been through quite a journey with another builder and designer. They’d started drawing up the plans when our clients found themselves making many of the design decisions without the expert advice needed to elevate it to the architectural level they were looking for. They hit a brick wall and came to us looking for a fresh perspective. Thankfully, it didn’t take us long to recognise that they’d love the proactive, detail-oriented and boundary-pushing designer, Adam, at Darklight Design, and quickly introduced them. From there it was a super quick turnaround to finish the design and get planning approval—only eight months—and now we’re here, reaching the end of the build and only a few months away from handover.
The planned living room.
An alfresco that’ll offer a serene space for dinners outside during summer.
WHERE IT’S GOING
Once all the hard work is done, the resulting home is one we have no doubt will become a stand-out on its street. Stretching across a wide but shallow block its façade of clean lines, white textured render and black structural steel will be quick to draw the eye. Inside, the space has been efficiently planned to comfortably fit three bedrooms; two bathrooms; a master suite; extra activity room; and an open plan kitchen, living and dining. We can’t wait to see the renders come to life.
Contemporary and minimalist, but a stand-out nonetheless.
A bright kitchen with plenty of natural light and raw timber, balanced out with burnished concrete floors.
Both the entry and the garage have secret doors for a seamless finish.
WHERE WE’RE AT
With much of the build already complete, including the structure, plastering and most of the fixtures, we’re now in the final fit-off and landscaping stage. All that’s left is painting, installing the appliances and the finishing touches. As you can see below, it’s clearly starting to come together, but there’s still a little way to go:
Integrating landscaping
One thing we’d particularly like to highlight in this project is the integration of landscaping. After recognising how inefficient it is to treat the home design and landscaping as two separate processes, we’ve recently started including the landscaping in all of our projects. This means equipment like cranes or scaffolding only needs to be hired once, and we can install drainage, electricity and plumbing both inside and outside at the same time. Best of all, our clients can move in to a fully completed home—and they’re not left staring at a sandpit eyesore from months afterward.
Below, this rooftop garden is just one of the reasons why integrated landscaping is so important; waterproofing needs to be done early to protect the rest of the build, but can deteriorate if exposed to the sun for too long, so the soil needs to go in as soon as possible. We also just love being able to watch the landscaping progress with the rest of the build, and these concrete steppers are really helping it take shape.
THE DETAILS IN PROGRESS
In the end, though, it’s not just the big, noticeable features that elevate a home’s design. Even the smaller details, that you might not notice the first time around, are incredibly important and can stick out like a sore thumb if they’re not given the attention they deserve.
Skirting boards, in particular, can be quite difficult to do well so we’re pretty happy with how these joins have turned out. The creative but clean lines work perfectly with the rest of the home, and we can’t wait to see how they look when painted.
Finally, a little bit of trickery and some good craftsmanship was needed to bring the balustrade up the stairs and around the corner in a subtle, elegant way.

















