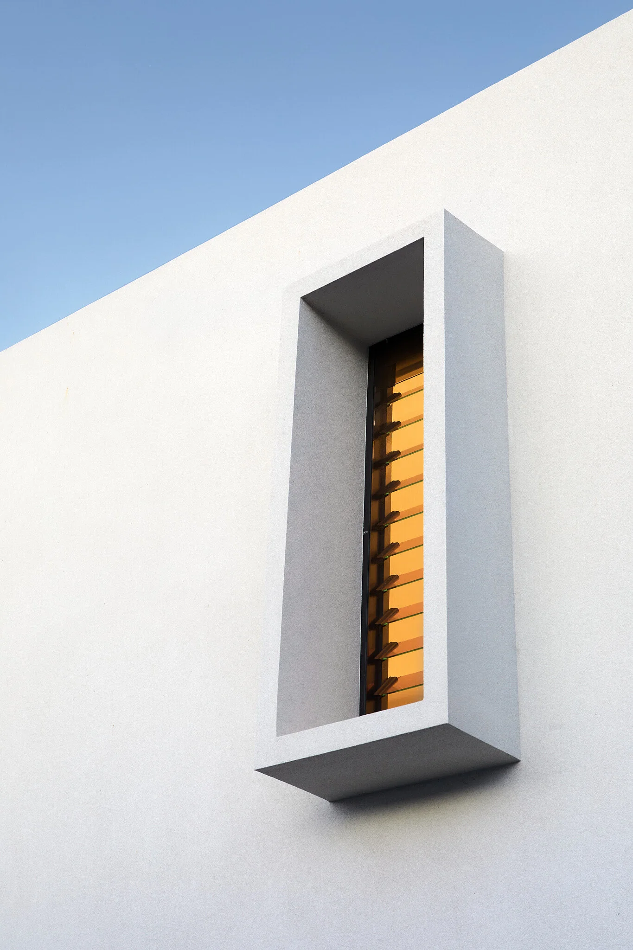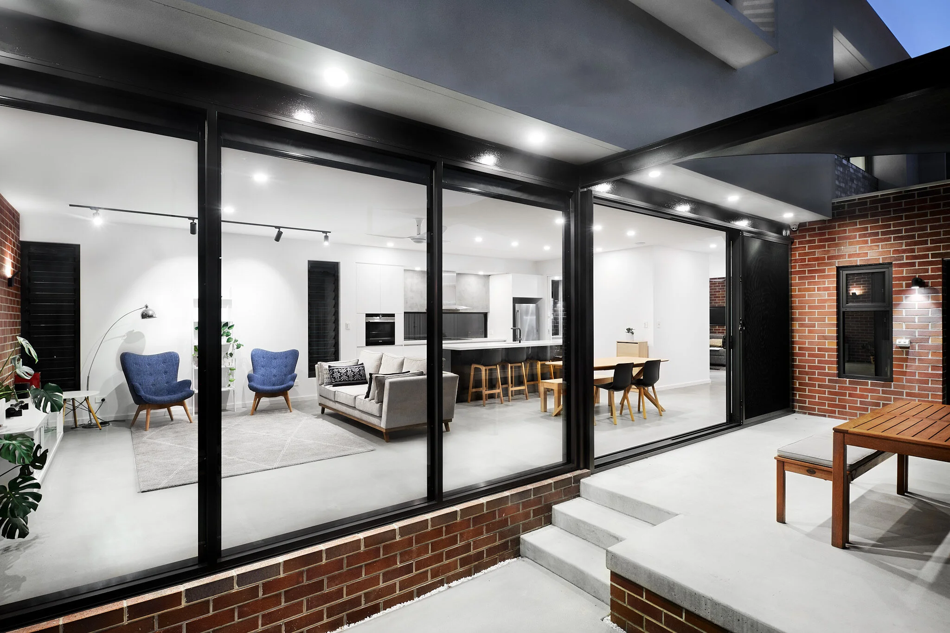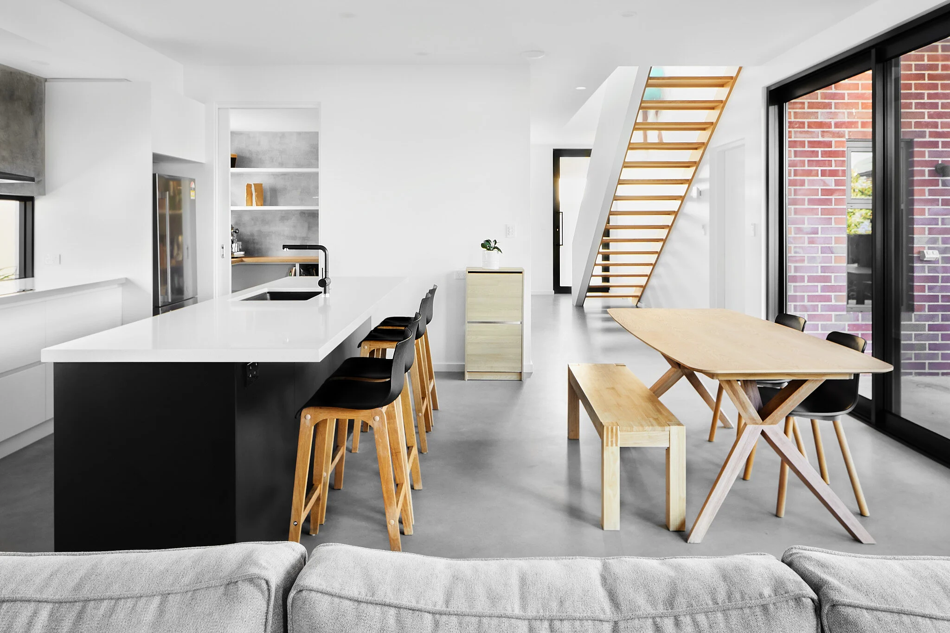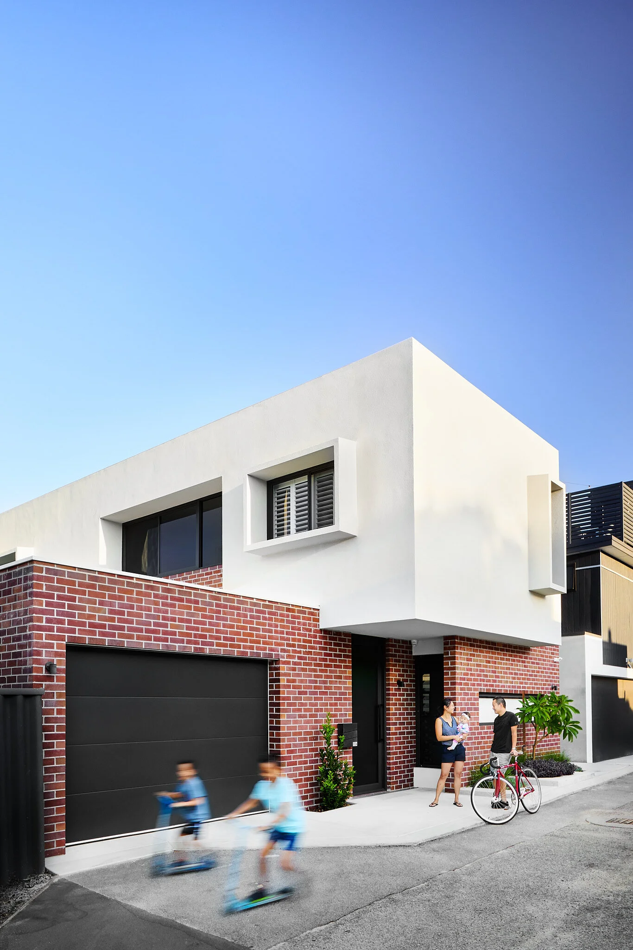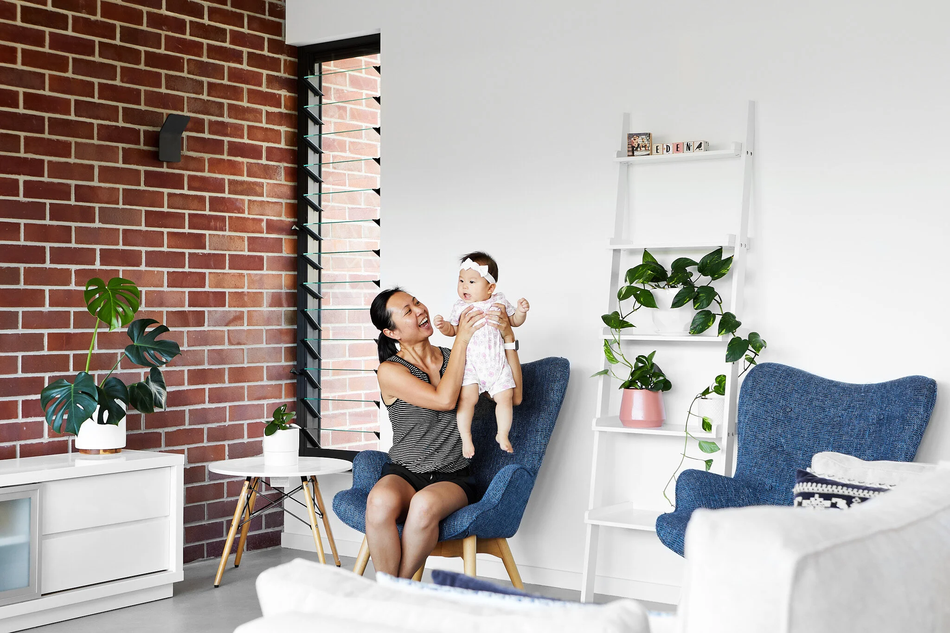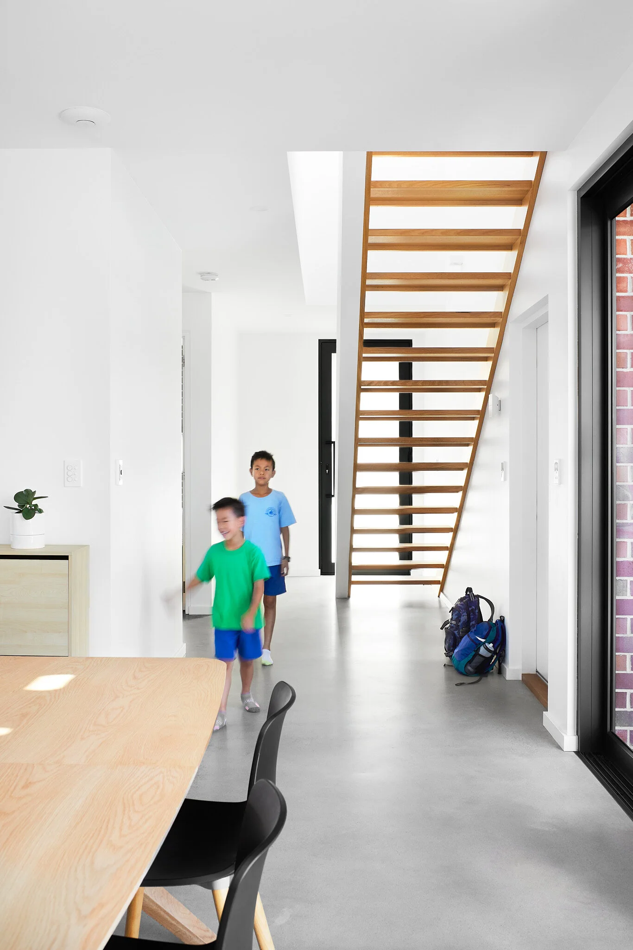THOMPSON STREET | NORTH PERTH
This amazing home is located in North Perth, just minutes from the city centre. It has 3 bedrooms, 2 bathrooms and a multi-use room for a fourth bedroom or guest/activity room, along with an open plan kitchen, dining and living area which opens to an alfresco. Clean brickwork adds character to the façade and some internal feature walls. This is complimented by a stunning burnished concrete floor and open rise Victorian ash staircase. The home has been built with lightweight timber framing and heavily insulated with acrylic textured external cladding and soffits.
Beautifully designed and detailed by Arcologic Designs, this sustainable laneway home is a fantastic example of inner city living and a beautiful balance of luxury and sustainability.
Photography by Peter Ellery Photography.




