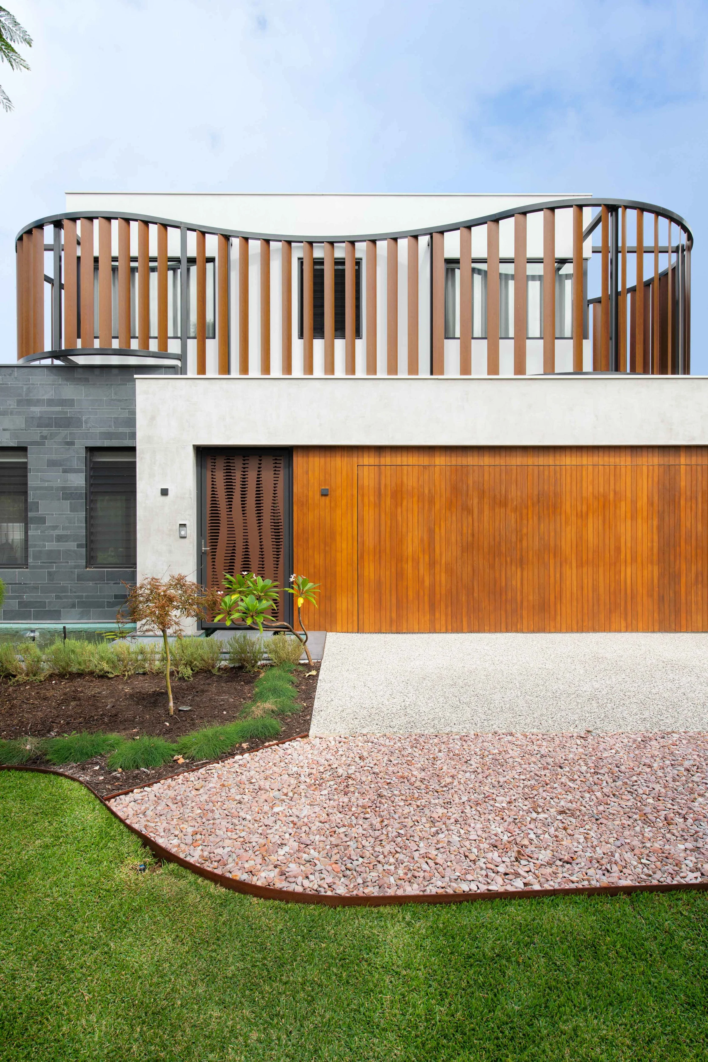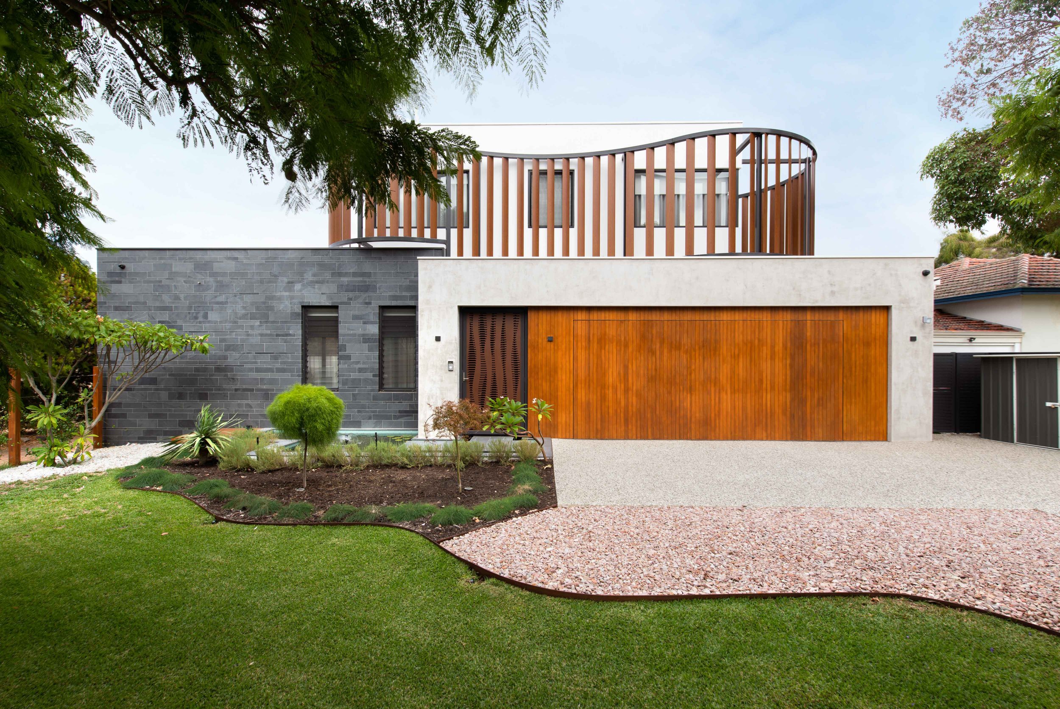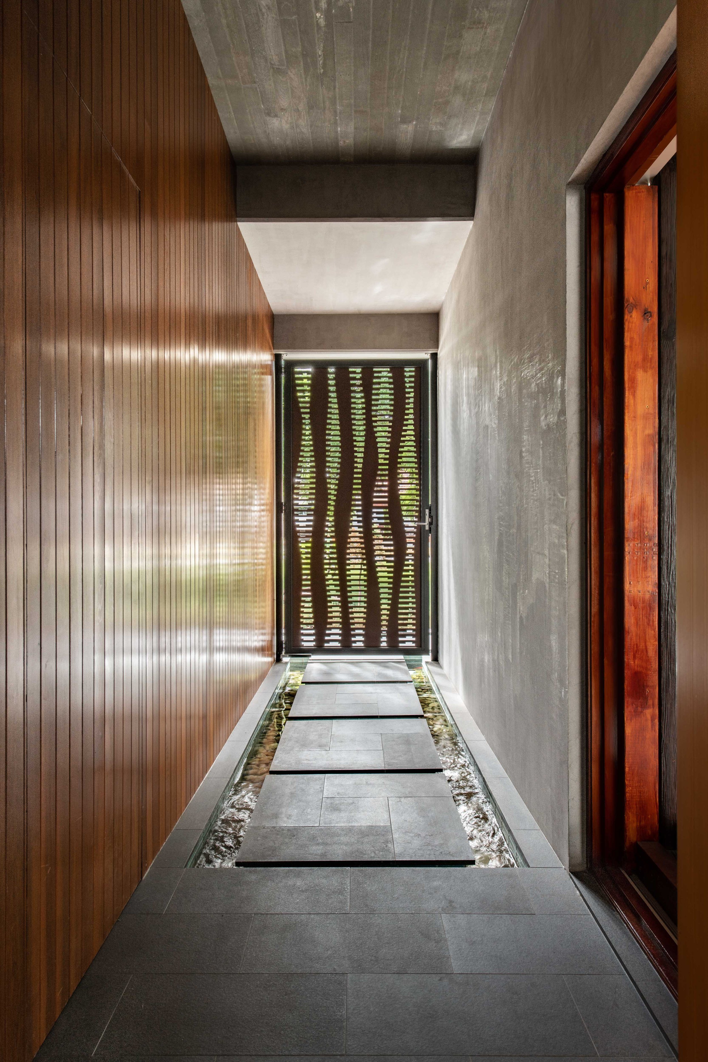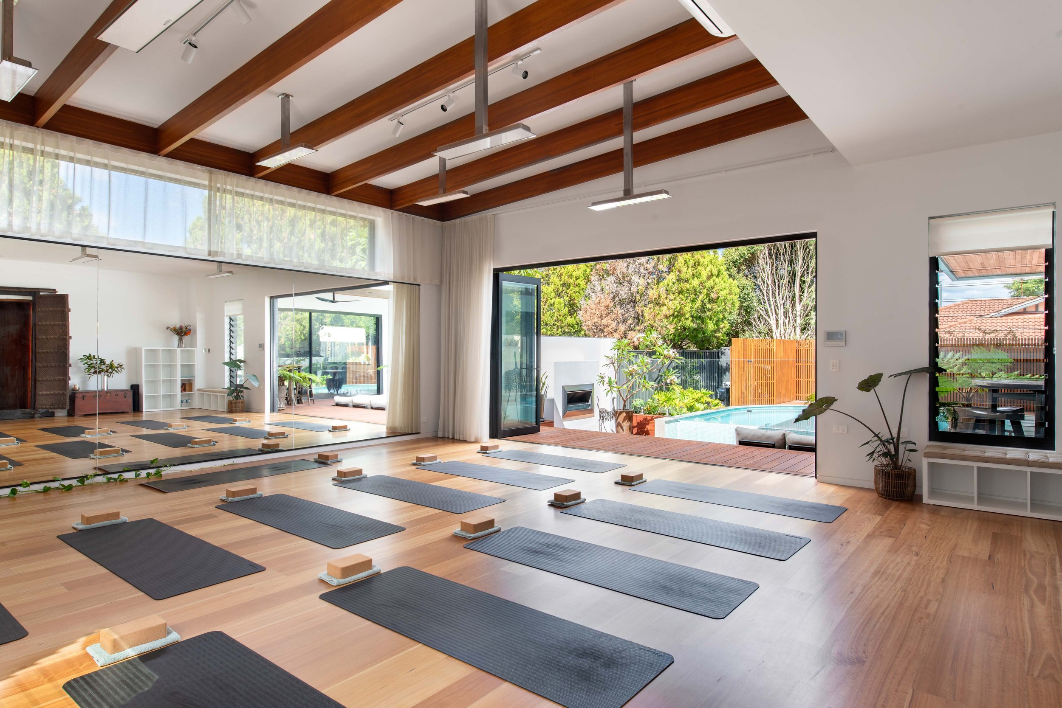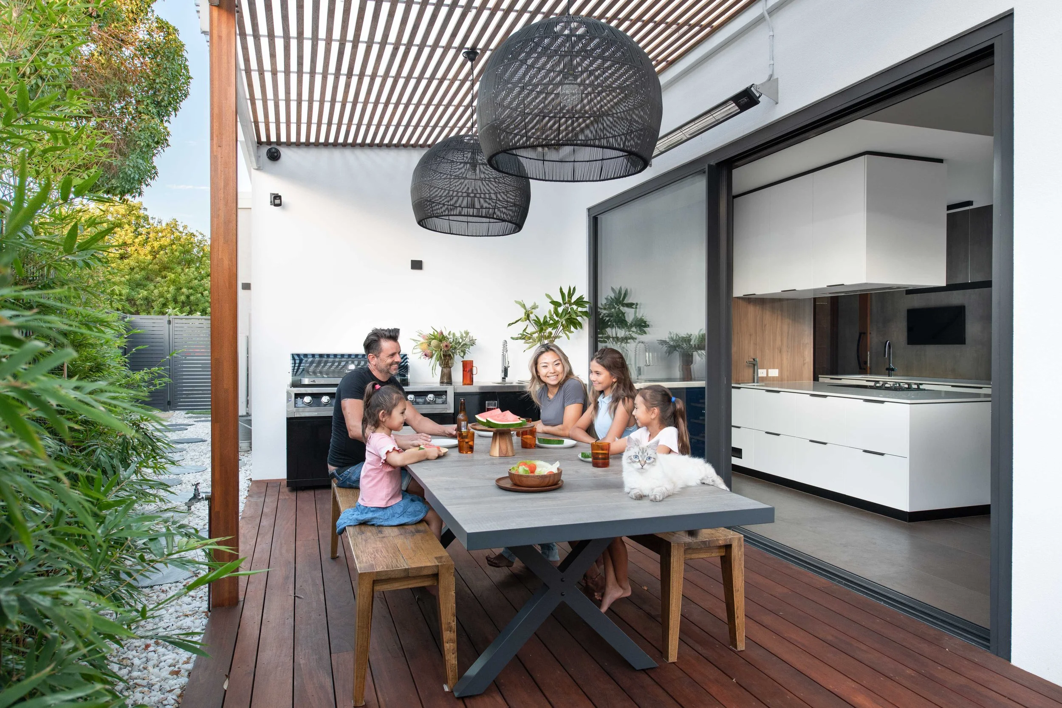Ardross Street | Ardross
This feng shui masterpiece was designed by Mesh Designs and uses various raw materials to create a space of suburban tranquillity. The distinctive facade welcomes visitors with timber and natural stone finishes, while a beautifully curved timber screen provides privacy to the upper level. A pond by the front door continues through into the entryway, where large pavers create a path over the water.
Inside, an open plan kitchen, living and dining look over a pool and two outdoor living spaces through various large double glazed sliding doors. These allow plenty of light into the space and natural airflow to cool the home during summer. Throughout the spacious two-storey home, natural timber features contrast against the crisp white cabinets and walls. On the ground floor, off form concrete ceilings, made from the recycled timber floor of the original home, bring depth to the design.
At approximately 400m2 it holds a 3 car garage, 4 bedrooms, 2 bathrooms, 3 toilets, 2 living rooms, a 12 person heated yoga studio and a pool.
Photography by Scott Wright Photography.

