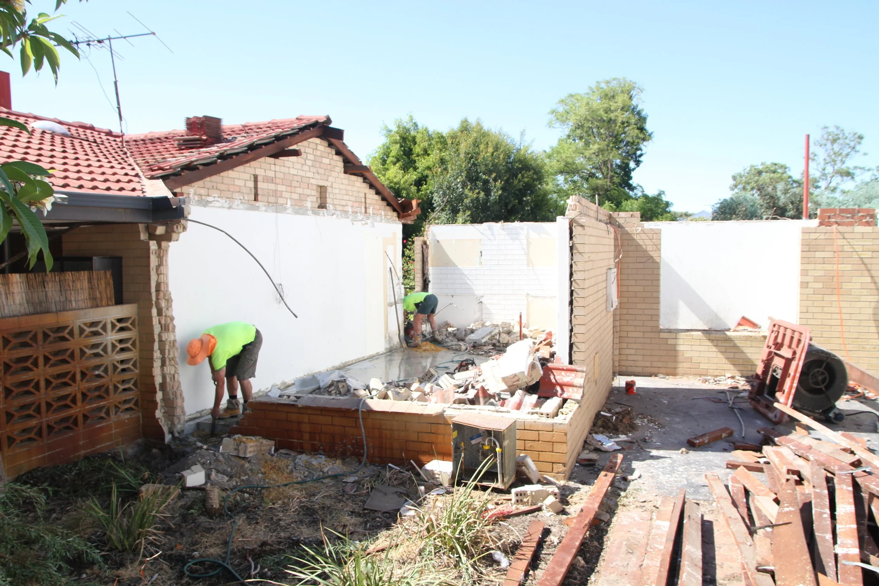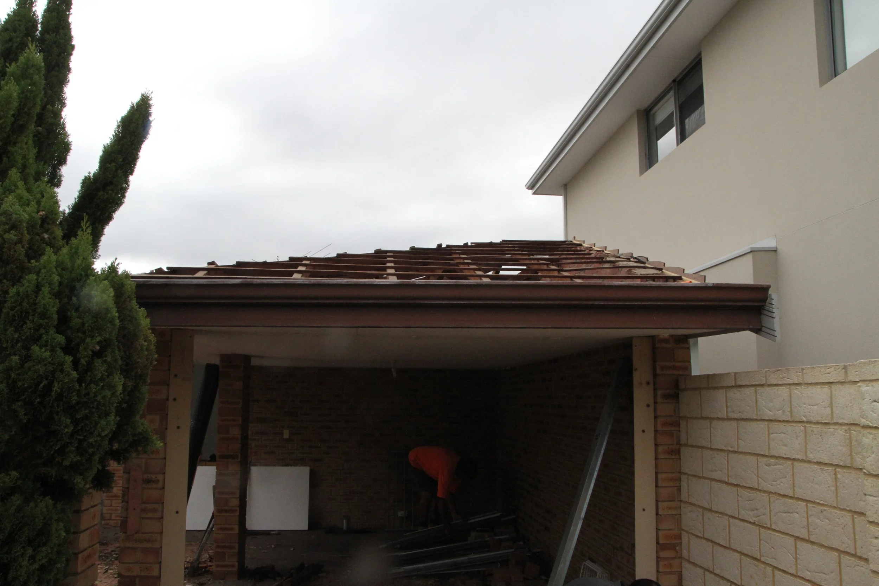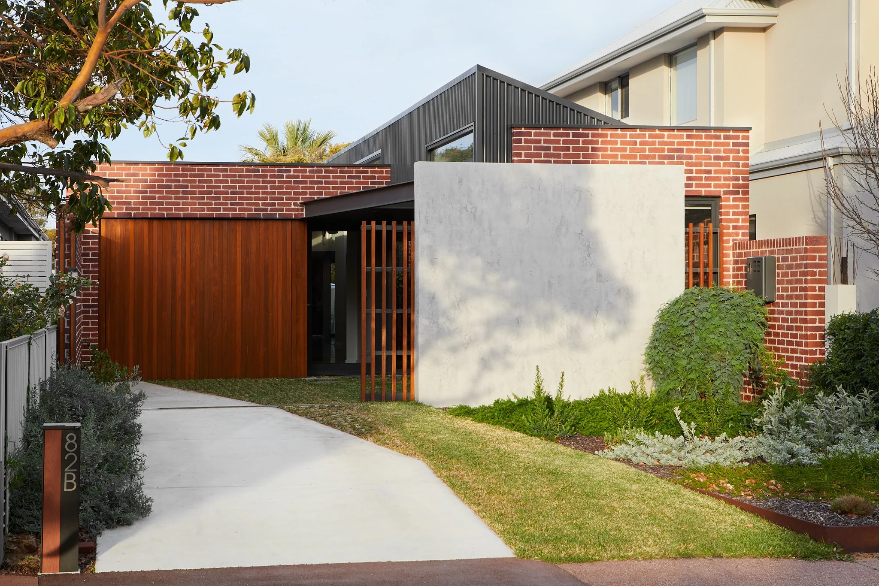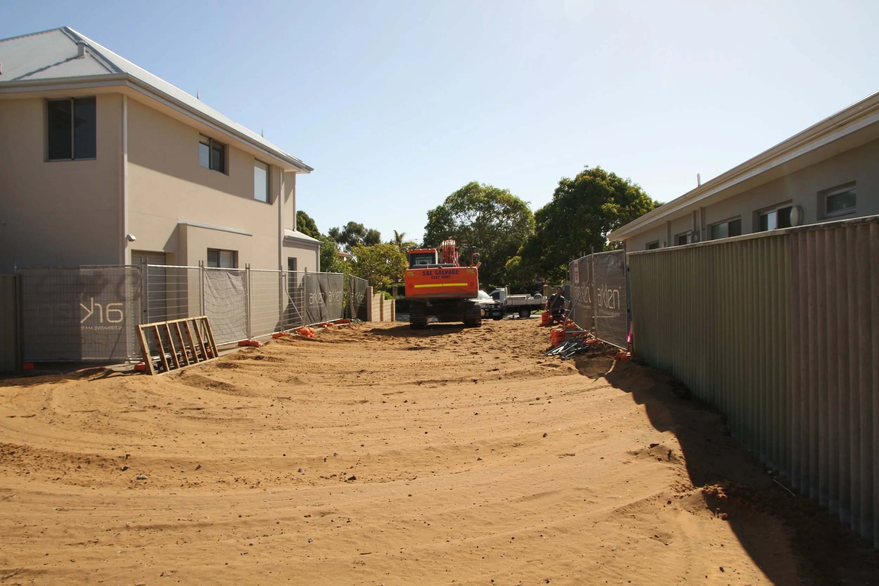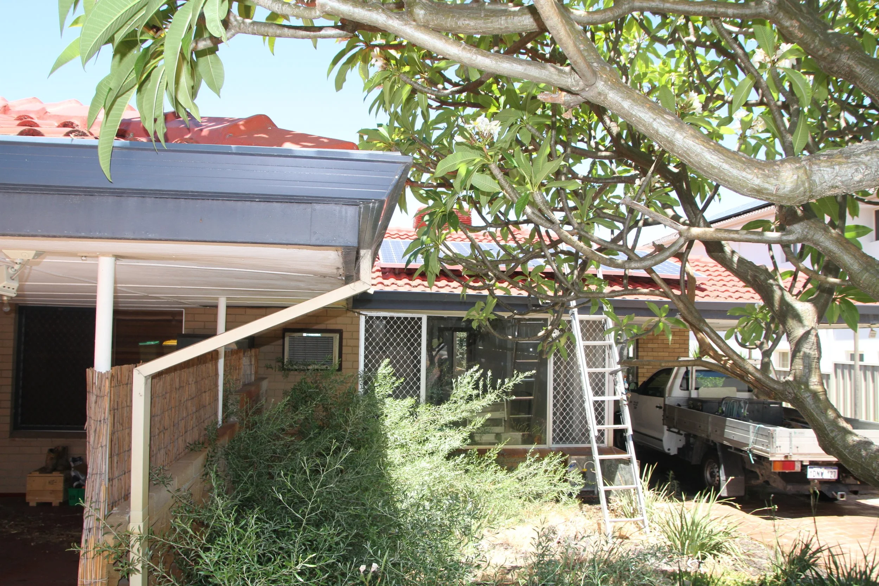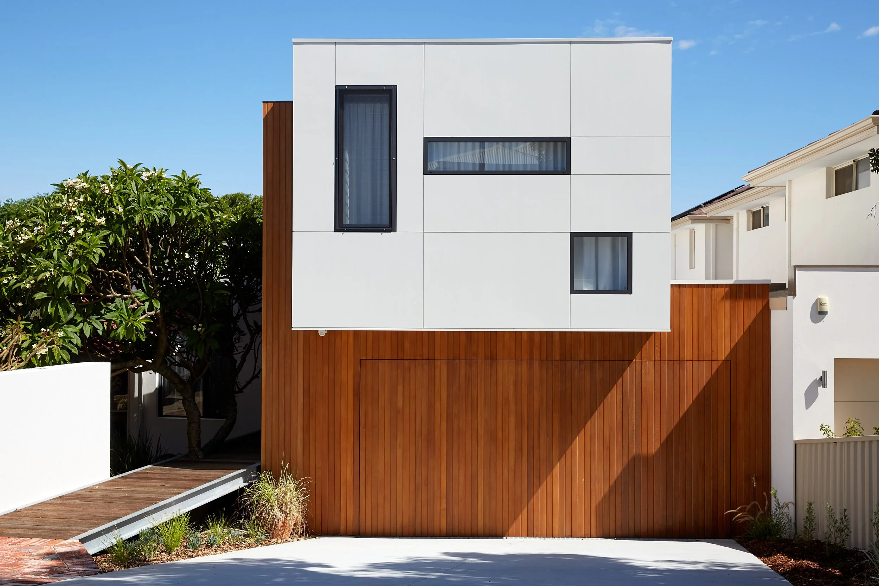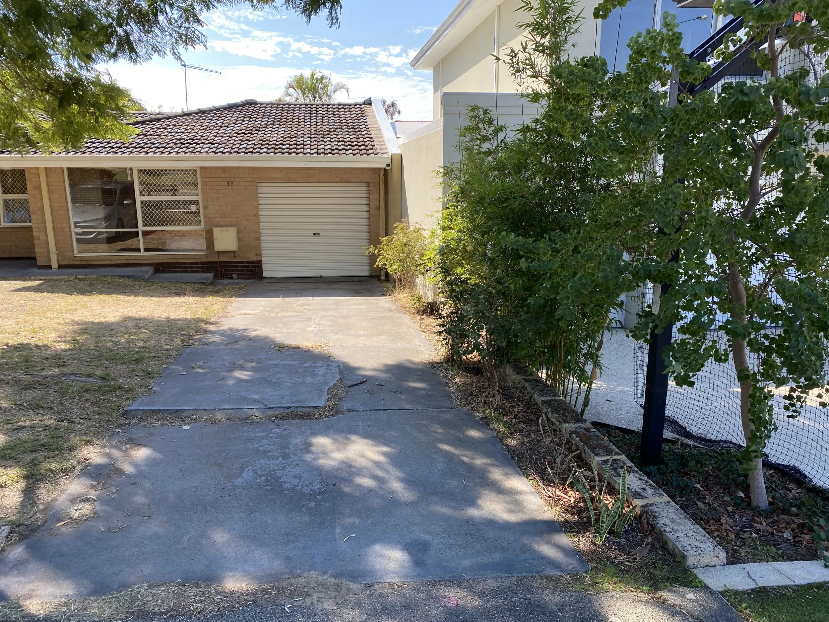A little while back, we posted a Project Spotlight on a somewhat unique project that involved the demolition and rebuild of one half of a duplex. In it, we went into a little detail about what duplexes are and the challenges of rebuilding only one side; but there’s a lot more to tell. Let’s take a look.
BEFORE YOU BUY
Relatively common throughout Perth in both old and new builds, a duplex is a residential building that contains two individual, self-contained homes that share a common wall. They rose in popularity due to the opportunity they give people to buy homes in popular areas at more affordable prices. They can be separately owned (and sold) but owners often need to agree on and share building insurance and utilities. Thankfully, though, duplexes don’t always need to stay together, and they definitely shouldn’t be overlooked when searching for land to build on.
In fact, the things you’ll need to consider when buying half a duplex are much the same as any other block. As we touch on in another blog, these include location; cost; size, shape and orientation; terrain and soil quality; and zoning laws and legalities. Somewhat unique to duplexes, though, is how much you should consider your neighbours. Not only will they be very close, even after rebuilding, but you’ll also need their cooperation to rebuild your side; if you can, it’s a good idea to meet them before your sale goes through. Additionally, double check any easements in case they’ll affect your design or need to be altered.
SOME UNIQUE CHALLENGES
Virtually all building projects will come with challenges, but there are a few that are unique to these half duplex projects.
The proximity of your neighbours
Throughout your build, it’s incredibly important to be aware that your neighbours are, quite literally, a wall away. And, while you’ll be living away from site, they have to live through it all—including the stage when your builders are essentially tearing down parts of their wall and roof. Make sure to get acquainted with them early and build the trust and communication needed to make it as painless as possible.
As builders, we also aim to have good relationships with neighbours and, at a minimum, always respect work hours, manage noise levels and maintain strict site cleanliness. On these projects, we’ll also make the extra effort to get the work on their home finished as soon as possible. We’ll complete the dilapidation report (an assessment of the condition of their house) as early as we can and do any remedial work on their property during the demolition, rather than waiting until after.
Working right on the neighbour’s wall in our Regent St project.
Subdividing the block
If your duplex wasn’t already subdivided, this will need to be done before any other work can begin. Working with your neighbour and local council, you’ll need to define the boundaries of each new property. This may be as simple as drawing a straight line down the middle, but could be more difficult if, for example, it needs to go around any in-ground services or negotiations need to be made about who gets to keep a feature tree.
There’s no need to be too concerned if your subdivision results in an oddly shaped block, though. In our Dalgety Street project, the previous owners of the entire duplex subdivided the land in favour of the side they kept. As a result, our client’s block had a staggered boundary with a narrow front of only 8.4 metres. With some clever design and well-placed courtyards to ensure the narrower sections still got plenty of natural light, it still became an award-winning home.
Dalgety Street before.
Dalgety Street after.
The staggered block.
One of the inner courtyards. Also note the high window to capture even more natural light.
Separating the utilities
As you’re subdividing the blocks, you’ll also need to separate the utilities to ensure both blocks are completely self-sufficient.
Shared sewer lines will need to be cut and capped, and a new direct connection to the main line will need to be installed on whichever subdivided block is now lacking. Note that if either line needs to cross a boundary to connect to the main line, it must stay within one metre of that boundary.
Similarly, power supplies will need to be split, with a separate meter box and cabling connected to each house. If overhead power is currently installed, both subdivisions will also need to change to underground cabling to adhere with new Western Power requirements. This must run within one metre of the front boundary of each property to ensure they don’t cross over other cables or services and allow for easy access.
How you choose to allocate the costs of moving these services will depend on your neighbours. If they’re also keen to separate, you may be able to share the costs, but if not, you’ll likely need to cover them yourself.
THE DESIGN AND BUILD
Outside of the above challenges, there’s very little that differs between these projects and any other. During construction, we will need to be careful to maintain the shared wall, but this is no different to a renovation. The subdivided block is also likely to be relatively small, but we at Arklen have plenty of experience with such lots and, in fact, often recommend them. For more about how to design and build a small lot home, check out this blog here .
MORE PROJECT EXAMPLES
Regent Street, Mount Pleasant
The clients for our Regent Street project were the first of their duplex to rebuild, so it was with a bit of luck that the neighbours were also keen to subdivide in future. They were very cooperative and even willing to share the cost of changing the services. The narrow, sloped block that came from the subdivision was a bit of a challenging one but, thanks to the brilliant designer Keith Cameron Brown, we were able to deliver a gorgeous standout home.
Regent Street before.
Regent Street after.
WICHMANN ROAD
Our Wichmann Road project, on the other hand, was relatively straightforward as it had already been subdivided. The original connecting wall simply became part of the fence, and we could get straight onto building what would become the eclectic home it is now.
Wichmann Road before.
Wichmann Road after.
All in all, while half duplex projects may come with their unique challenges, if you’ve found one that meets your other requirements for a block, it’s worth serious consideration. And, if you’re looking for a builder to help overcome those challenges, get in touch with us here at Arklen. We’ve had plenty of experience working with difficult blocks and always love a challenge.


