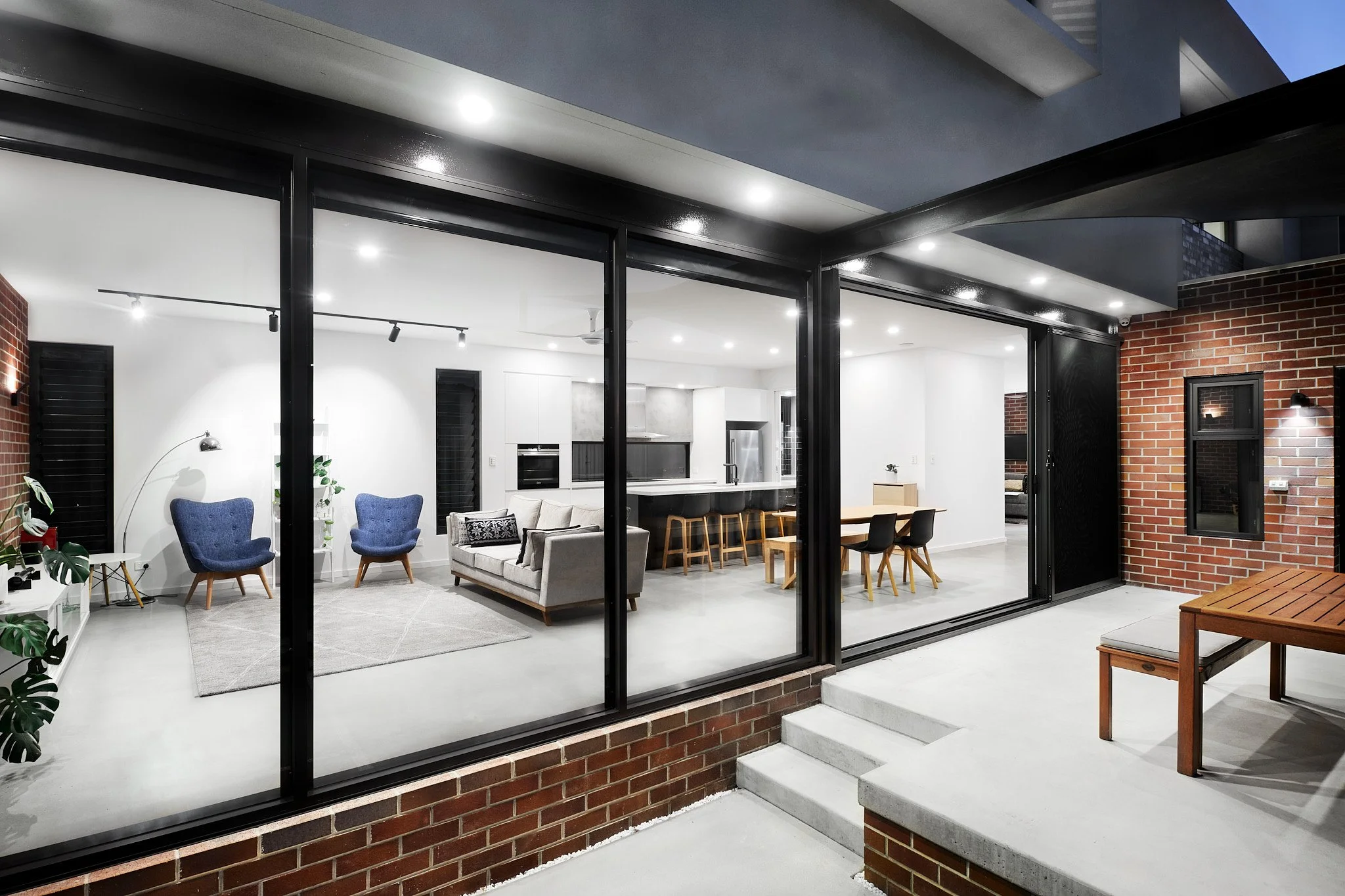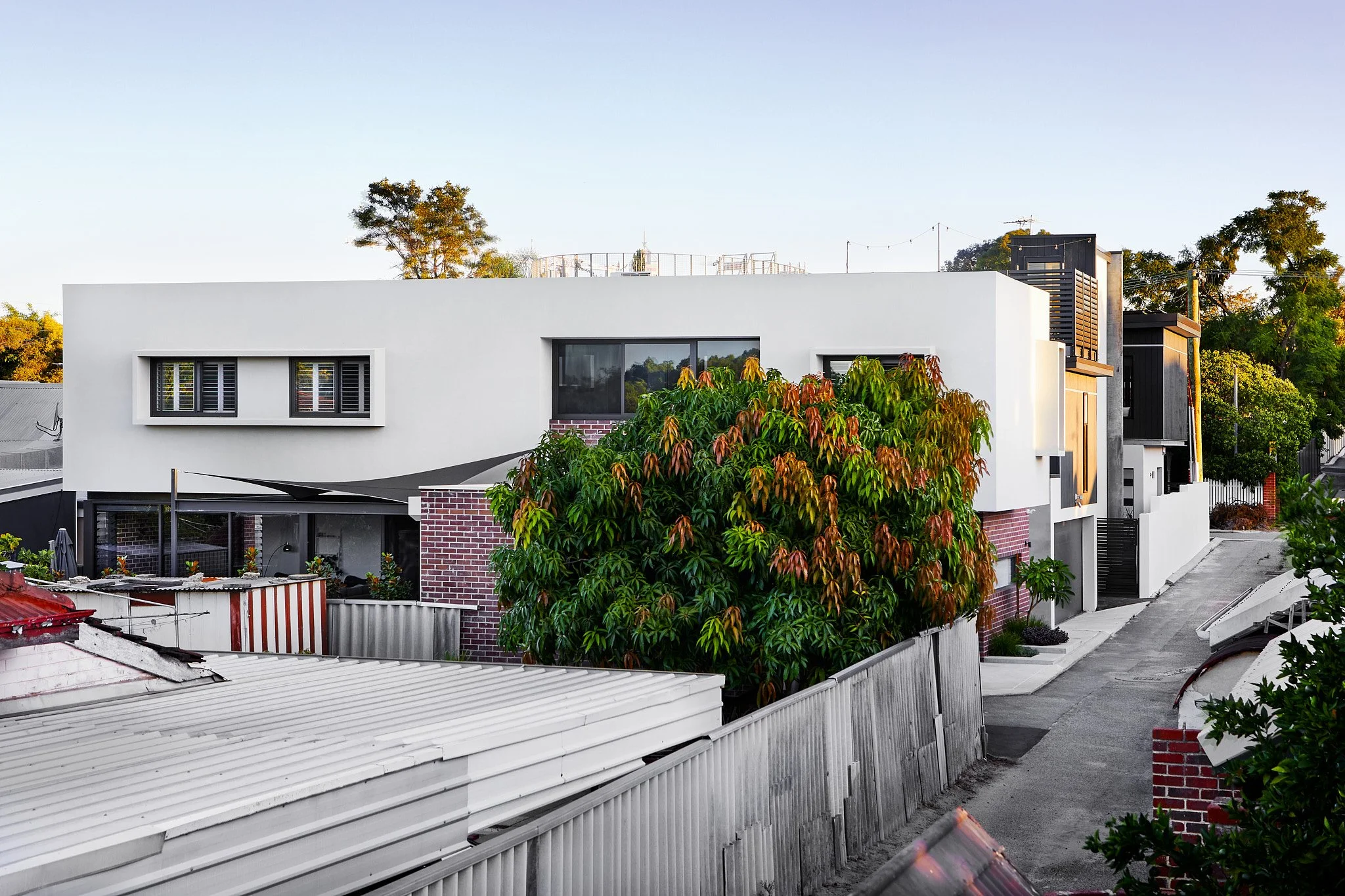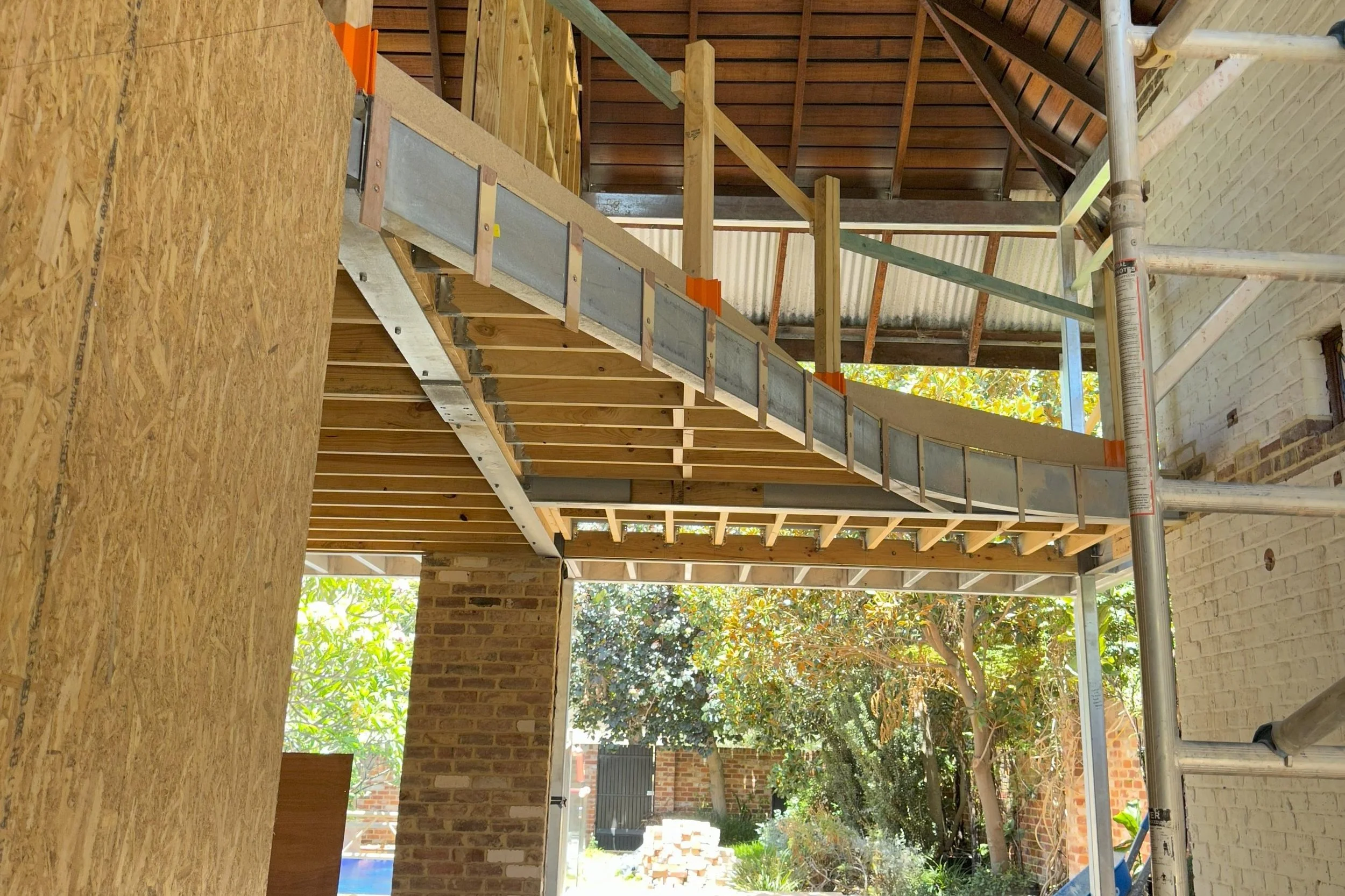Here at Arklen, we’re a big fan of small lot homes. The perfect balance between apartment living and your typical property homes, they require relatively few materials, tend to be more energy-efficient, allow for inner-city living on a lower budget, and offer the space and privacy to raise a family. To get all these benefits, though, they need to be designed and built well. So, how do your designer and builder do it? Every project is unique, but here are some of the things we’ll consider
THE DESIGN SIDE
Small lot homes can be difficult to design even when there are no other challenges except the size of the block. More often than not, though, these blocks are also oddly shaped and very close to neighbouring buildings. The biggest piece of advice we can give is to invest heavily in an experienced designer that’s known for their out-of-the-box thinking. The cost may be a bit daunting, but the benefits will likely be priceless.
Balancing natural light with privacy
With such close neighbours and minimal outdoor space, one of the most significant challenges of small lot homes can be capturing natural light whilst still ensuring the privacy of you and your neighbours. This will be much easier if their homes are already built, but if not it’s still a good idea to source any designs already in place and work from these.
Particularly common solutions include skylights, translucent sheeting and clever window placement. Alternatively, you can go a more creative route with detailed screening and oddly shaped windows or, if you’re feeling particularly audacious, throw symmetry out the window entirely and opt for angular walls. Solutions can be found outside as well, with plants and trees that can act as privacy screens and internal courtyards to bring some natural light further into the home.
Elevations, whether already a part of the block or not, can also help increase natural light. In our Thomson Street project, for example, the ground floor living areas would have been largely overshadowed by the boundary fence, so a slight elevation helped ensure they receive a decent dose of natural light.
Keep things purposeful
With limited space, the best way to make the most of your small lot, is to ensure that every square centimetre has been carefully considered. As the client, this will involve identifying and prioritising what you want in a home versus what you need. Then, it’s up to your designer to make sure that all the different areas in your home have a purpose (or, even better, two or three) that aligns with those priorities. Rather than wasting an entire room on a laundry, this could be tucked under the stairs. A second living area or office space can be designed for easy re-arranging when guests come to stay.
In a number of our designs, we’ve even been able to remove the need for hallways—rather unnecessary, single-function spaces when you think about it—by using secret doors. In our Unwin Crescent and Kitchener Road projects, for example, we increased the size of the living rooms by omitting the hallways and installing feature walls that seamlessly hide doors.
Other solutions to consider
Expand with views: Make the most of any outlooks with expansive glazing (as long as it’s not a privacy issue) to visually extend the space.
Go open plan: By removing internal walls wherever possible, you can save valuable space and increase the reach of natural light.
Blur indoor/outdoor lines: Integrate your alfresco into your layout with bi-fold, stacking or sliding doors to create more usable indoor/outdoor living spaces.
DURING CONSTRUCTION
When it comes time for construction, small lot homes also pose a range of challenges. To ensure these are addressed in a timely, cost-efficient way, it’s a good idea to choose experienced builders with a penchant for careful planning and effective site management.
Access
In built-up areas where small lots are typically found, busy roads and tight alleyways can make access quite tricky. Here, opting for light framed construction can make a world of difference as it’s less cumbersome and doesn’t require the scaffolding, large piles of sand or bulky hoists that would be needed for concrete or brickwork. With limited parking and to avoid people working on top of each other, it may also be necessary to limit trades to one or two on site at a time. Don’t stress, though; when streamlined, this shouldn’t impact build time.
Material handling
Then there’s the matter of material handling. On these tight lots where even access is an issue, there’s hardly room to store endless materials. Not to worry, though; deliveries can be broken up to ensure materials are only on site when they’re needed, and waste can be regularly removed to avoid the need for large space-wasting skip-bins. With effective planning, there’s no reason such a challenge should affect the length of your build.
There’s rarely room on small lots for storing lots of materials like above.
Mind your neighbours
With such close neighbours, small lot projects can be much more disruptive than standard ones and it’s well-worth developing good relationships. Introduce yourself early on, let them know what to expect and maintain open communication throughout. On our end, we’re very careful to respect work hours, manage noise levels and maintain boundary lines. We also encourage open communication and, if issues arise, will always aim to work with your neighbours to find a solution that works for everyone.
COLLABORATION
When it comes down to it, the key to a good small lot home project is collaboration, between your designer and builder in particular. As such, the earlier you can involve your builder (who will have more expertise on the practicalities of implementing a design in a tight space), the better.
This can be illustrated in our Stewart Street renovation project. Here, the engineering plans involved a few long steel beams that, when we got to site, were too long to get inside. Thankfully, with communication lines with the engineer already open, we quickly got them to sign off on an alternative: cut the beams in half and hold them together with a steel plate.
Overall, while the idea of fitting everything you need into a small lot home might seem overwhelming, your designer and builder are there to take most of that burden. They can plan the design, problem-solve any issue, provide advice on any decisions you need to make and, of course, actually build the home. All you need to do is be honest about what you need, a little flexible with what you want and ready to work with them as necessary.











