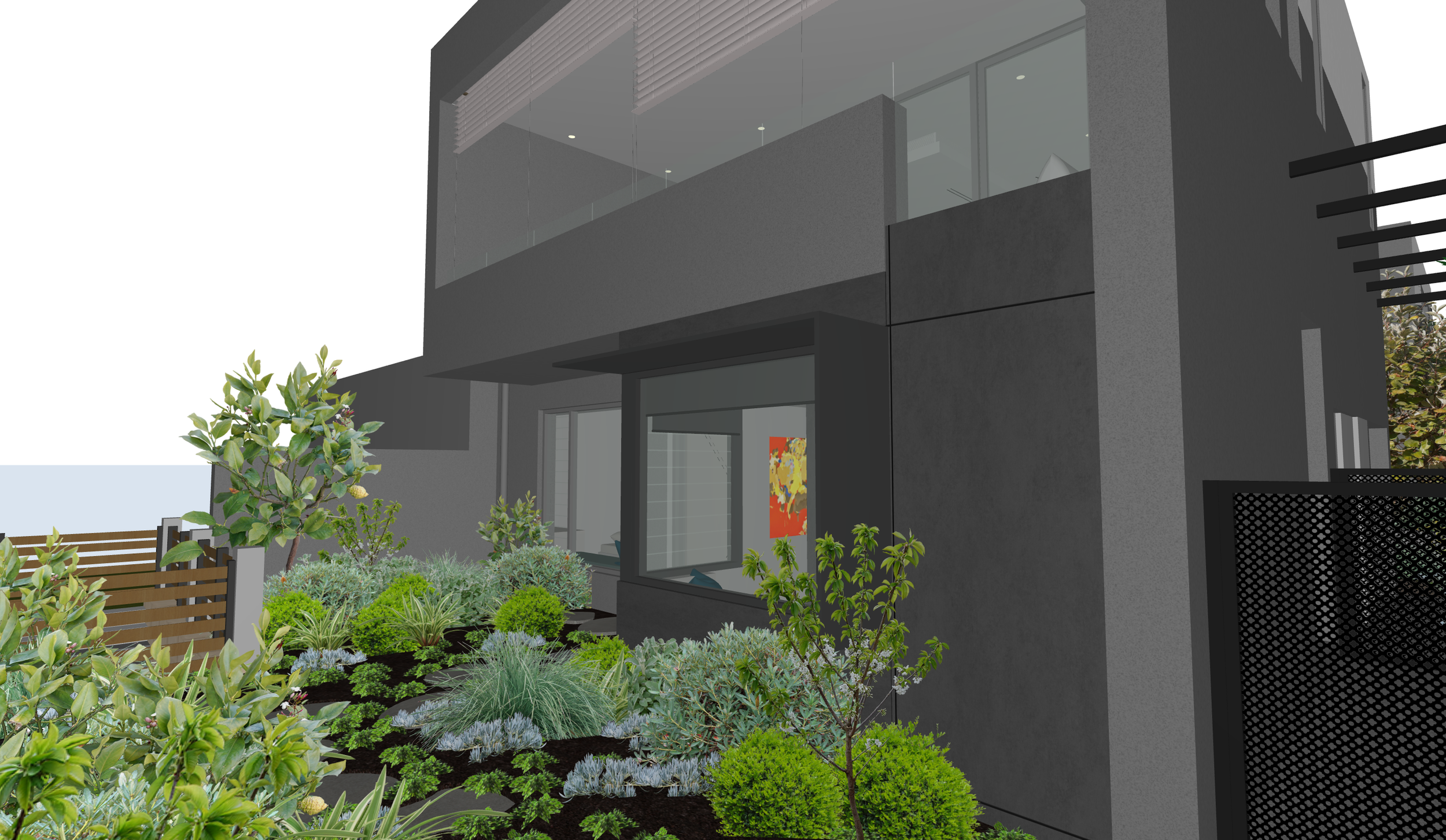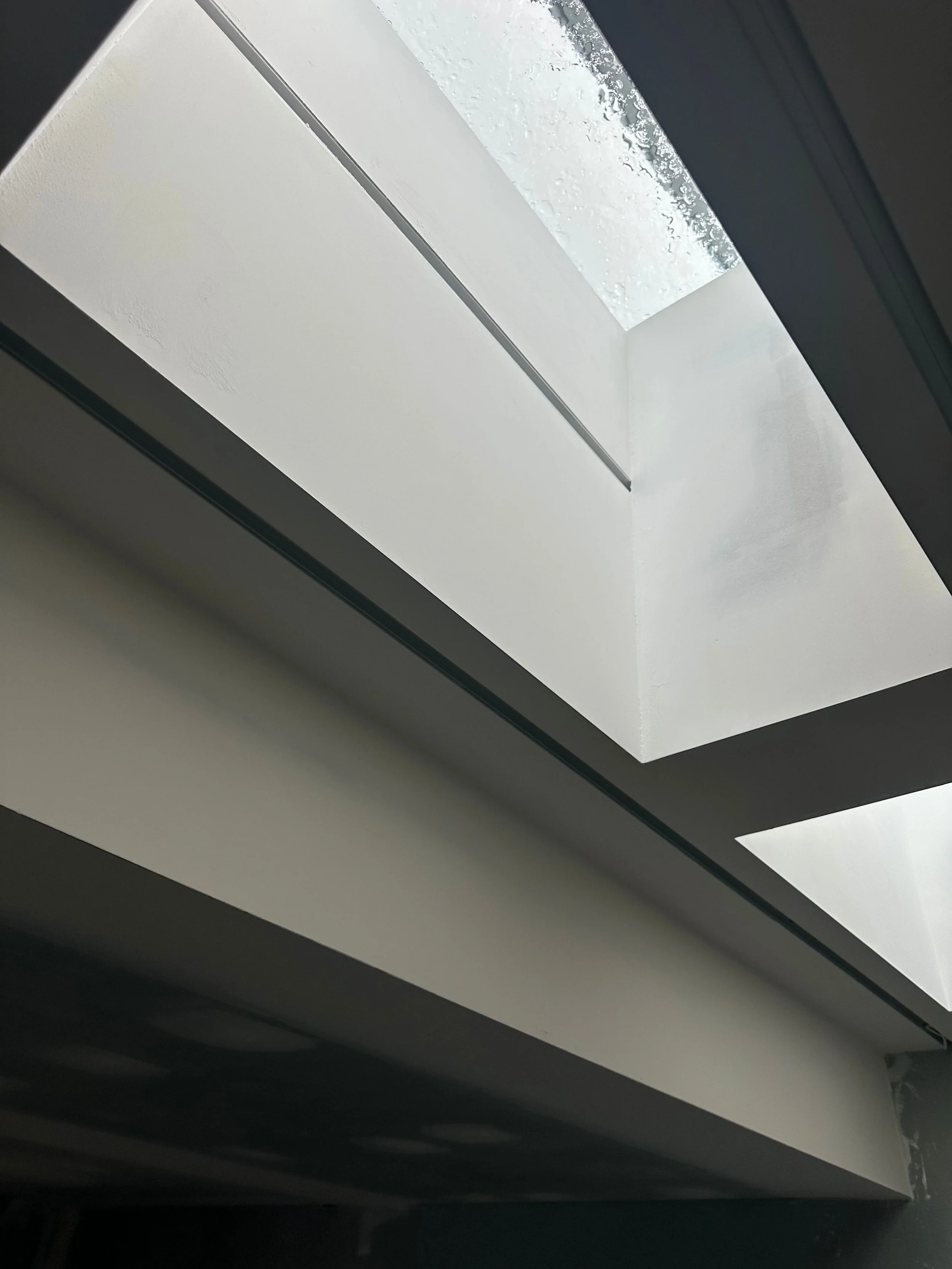In the beachside suburb of North Coogee, we’re well on our way to handing over a home that's very fitting for the area. Contemporary design will meet with technical and smart home features to result in a highly sophisticated home suitable for the changing circumstances of a family of four. There’s still a little more to do before handover, though, so let’s pop in and see how things are going.
NEARING THE END OF A LONG ROAD
Our clients originally purchased this block over ten years ago, so the road to get where we are today, and to the approaching handover, has been quite a long one. Over that time, as the family’s circumstances have changed—kids growing up and one leaving home—the design has evolved with them. Originally planned as a three-storey home with a rooftop, it’s since been refined into a smaller but still highly practical two-storeys. Adaptability has also been a key focus throughout, with careful consideration for aging-in-place and future multi-generational use.
WHERE IT’S GOING
Once complete, this project will be a sophisticated, adaptable home that hides technical complexity in a minimalist form. For a family of four (and a dog), the two storeys hold four beds, two baths, two studies and, with upside-down living to capture ocean views, an open-plan kitchen, living and dining.
Sitting on a zero-lot block (with access from both ends), privacy was a challenge that needed to be addressed early in the design. Instead of a backyard, the solution was to design the house in a C-shape that wraps around an internal courtyard along a neighbouring boundary. This lets natural light inside the home and provides a sheltered outdoor area—complete with a plunge pool.
Inside, longevity and adaptability have been considered in a number of ways. The secondary bedrooms allow for visiting adult children but still remain functional—as offices and additional living spaces—when the children are away. The inclusion of a lift then allows for aging-in-place. Where significant ingenuity was needed most, though, was in the incorporation of high-end technical features while hiding the mechanisms that make that possible. More on those details in a bit.
A render of the open-plan kitchen, living & dining
WHERE IT’S AT
Despite how long it’s taken to get this project off the ground, we’ve now made solid progress and are starting to see the vision come to life. This is most evident on the home’s exterior, where the Barestone cladding has been fully installed. Here, we’ve also finished preparation for landscaping—including waterproofing the planter boxes—so that everything’s ready to go when the landscapers arrive a little later down the track. Internally, the Gyprock plasterboard has been installed upstairs and we’re now beginning to paint which, once complete, will mark a pretty significant milestone. Cabinetry has also been measured and is currently being constructed off-site.
SOME CHALLENGING DETAILS
As we mentioned earlier, a core feature of this project has been seamless design. But this is not easy to execute; not only for the creative solutions that are needed to ensure elements work together in practice (not just on paper), but also for the fact that it allows for very little tolerance.
One of the best examples can be found in something as unassuming as an air conditioner grille. These may be a necessity but, when not well considered, they can significantly interrupt design flow. To avoid this, we’ve integrated them into the design in a few different ways. Some have been flushed into the ceiling, others installed into the soffits of cabinetry recesses, and others will be installed as part of the cabinetry itself—which requires the integration of trades in ways that wouldn’t normally occur. Similarly, the bathroom exhaust fans have also been installed flush into the ceilings and, in one of the bathrooms, a vaulted ceiling even called for a linear exhaust fan to reduce humidity build-up.
Material junctions have been another particular challenge as, while they may look perfect on paper, they’re much harder to implement in practice. Let’s go back to the Barestone cladding as an example. Here, a single full-width Barestone panel sits between a concrete beam and window to one side, and a wall to the other. It was, however, ordered early in the build (to avoid project delays) but was the last element to be installed. As such, perfect measurements were needed to ensure it would seamlessly fit in place—something that becomes particularly difficult with so many different substrates and finishes.
And that’s not all. Throughout the home there are other, more commonplace but still technically challenging, details:
WHAT’S STILL TO COME
We’ve made a lot of progress in this build, and have already resolved many challenges, but there’s still a fair bit of ground to cover before handover. Once the painting’s all done, we’ll move onto the external tiling and can give the green flag for landscaping to begin. Then it’ll be time for the final fit-off where we install the fixtures and finishes that complete the home.
During this time, though, we’ll still have two major challenges to troubleshoot. First, is a pop-up TV and speaker that will rise from the top of a porcelain floating plinth fireplace. Second, and most significantly, is the cabinetry. These will conceal a number of technical elements and, once they’re on site, we still need to crack exactly how to seamlessly integrate them.
After that, it’ll be time to hand the project over to the clients so they can start getting settled in. And, later down the line, we’ll be sure to drop back in and share an update with a Project Spotlight!














