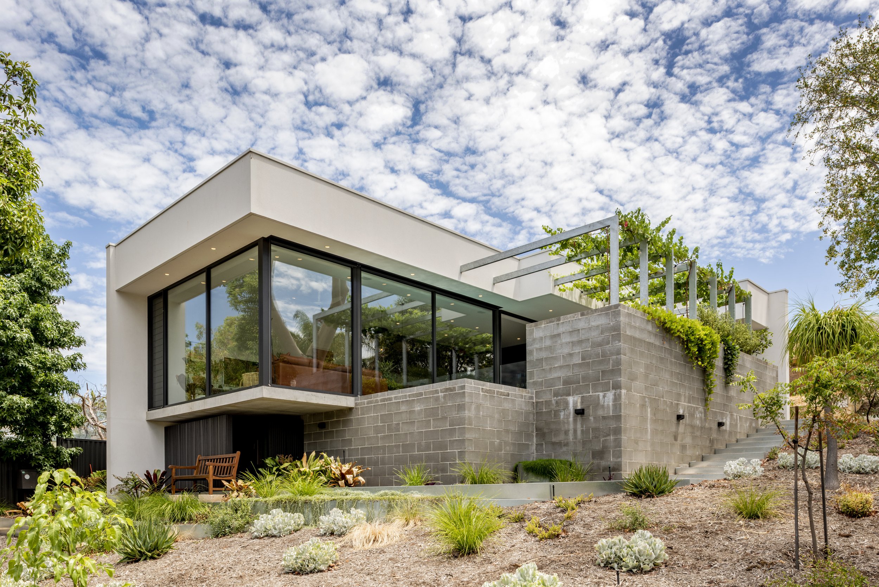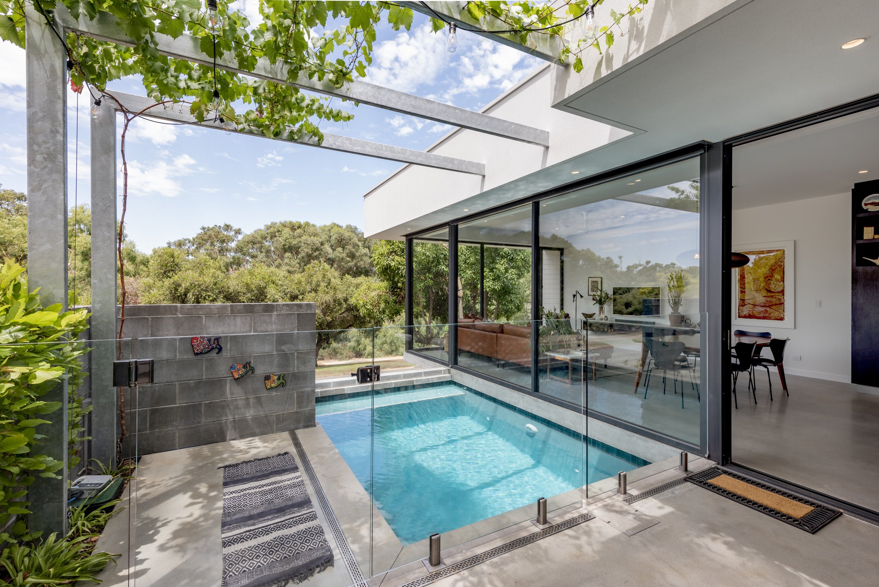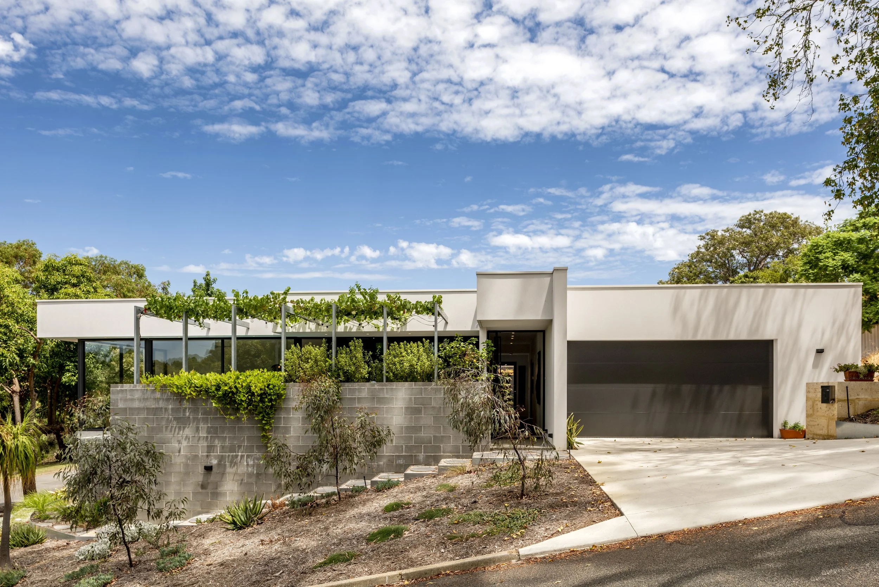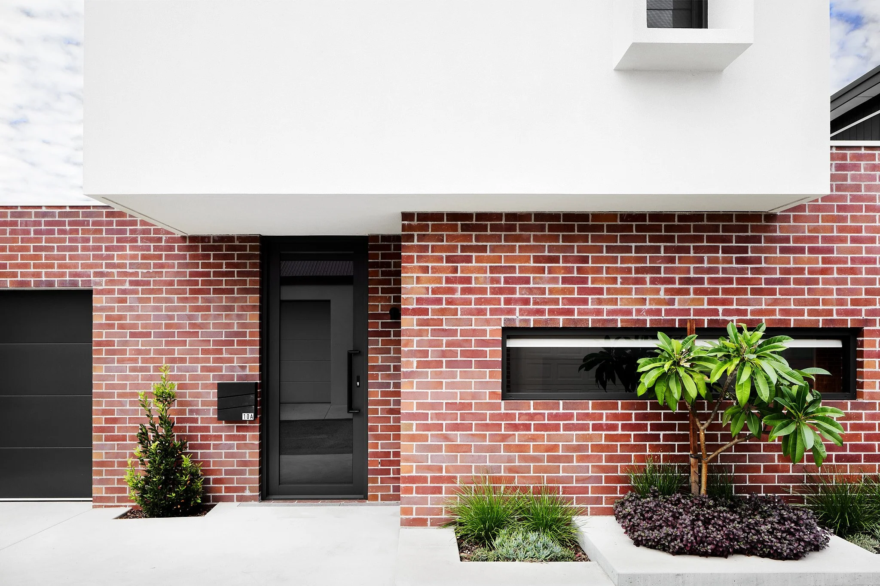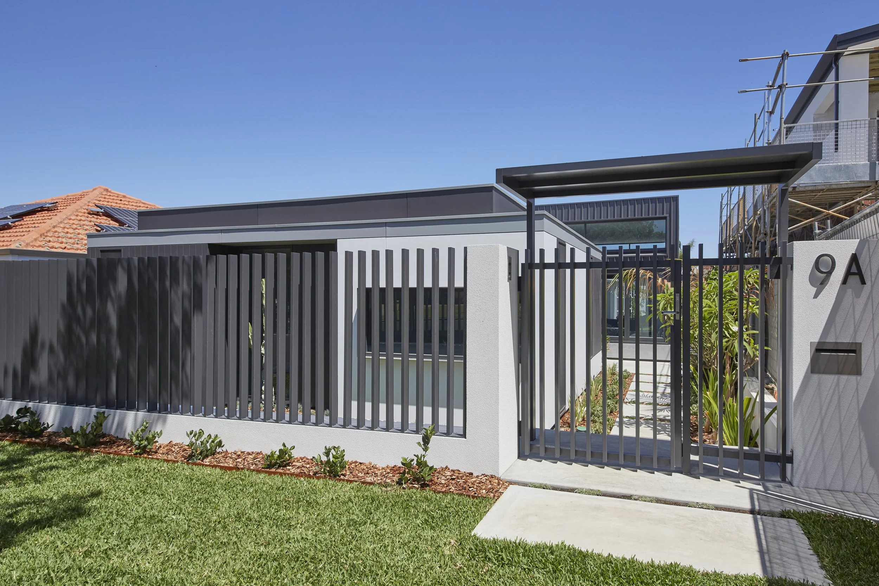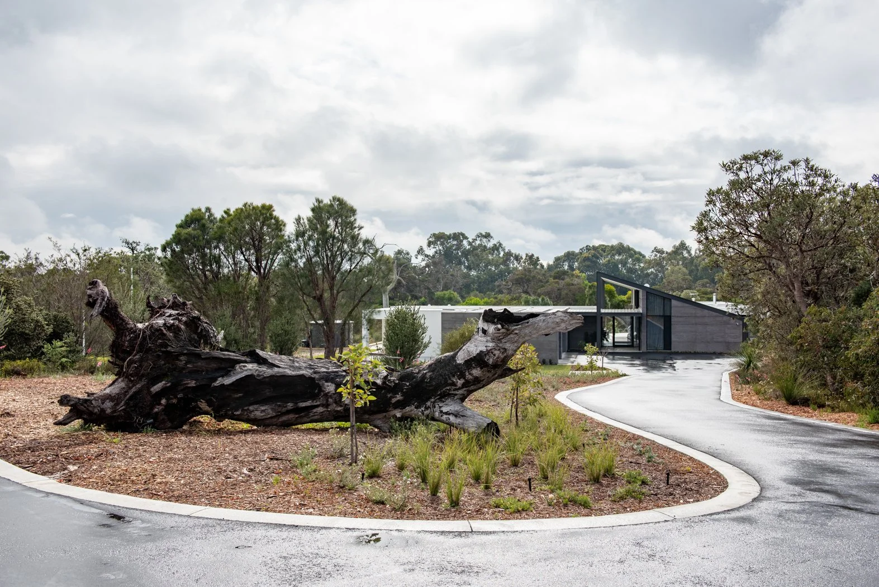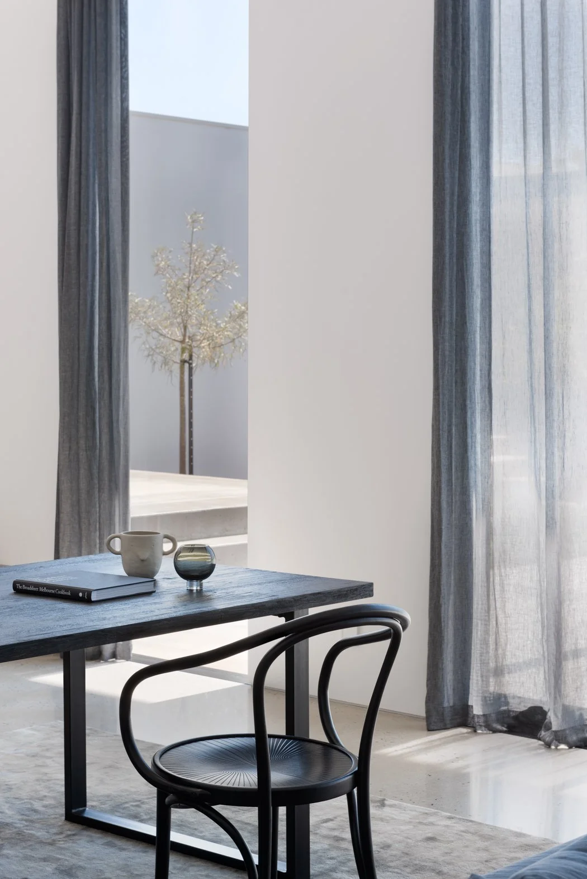Until relatively recently, landscape design has often been an afterthought. Homeowners would either design it themselves or wait until after they’d moved in before engaging a landscape designer. This was simply the norm, and, for many builders, it still is. Over the past few years, however, outdoor spaces have been recognised as an important element of home design. And, as such, landscape architects are being engaged much earlier in the design process. Here at Arklen, we’re all for it. Here’s why.
WHAT DOES IT LOOK LIKE IN PRACTICE
Just as home design looks a little different for every project, so does landscape integration. In some projects, it happens organically as the landscape design includes a lot of hardscaping (man-made elements like pathways, pools and alfrescos), which is best done by the builder. In others, landscaping may actually be the priority, and we’ve come across quite a few clients who’ve sourced their landscape designer before their architect. It’s also quite common for clients to get a landscape designer to draw up the plans but wait until after they’ve moved in before implementing it themselves. At East Fremantle, for example, grass pavers along the driveway were an early inclusion of the design to soften the angle of the driveway. We installed the solid concrete hardscaping but, later, it was the clients who installed the grass pavers.
Ultimately, the way you integrate landscaping will depend on where it sits on your priority list and how it fits with the rest of your build. In our experience, it’s best to engage a landscape designer shortly after the development application is complete. At this stage, they will have a house design to work from, and you should have a clear idea of how much of your budget they can work with.
During construction, working from the landscape plans, your builder will install the hardscaping, electrical ports and water connections. Then, once the build is nearly finished, the landscapers can come in to do all the planting and reticulation so it’s all complete by the time you move in.
THE BENEFITS OF INTEGRATION
Now that we’ve started integrating landscaping in most of our builds, we can safely say that we’re huge advocates for the practice. If you’re in need of convincing, though, let’s take a look at some of the benefits.
Complementary design
The most significant benefit of integrating landscaping is that it can become a truly considered part of the design. Working with your architect or house designer, your landscape designer can make sure the indoor and outdoor spaces seamlessly complement each other. Not only can they design the landscaping to complement the interiors, but they can also suggest slight adjustments to the home design. Windows can be moved or resized to make the most of the garden outlooks or the landscaping can be used as a solution for privacy. In our Mount Pleasant project, for example, grapevines have been used as privacy screening to allow for an open courtyard and pool that would otherwise be visible from the street.
Seamlessness and functionality
Then there’s the matter of ensuring that vital services are installed where they’re needed. At Arklen, we’ll often install elements that we know will likely be needed in future landscaping, such as reticulation stations or a feedline under the driveway. But if your landscaping hasn’t been designed yet, we simply can’t be certain what you need and where. At our Ardross project, for example, rooftop planter boxes required water and electrical feed lines installed into the wall. If they hadn’t been in the plans, we wouldn’t have installed those lines, and the only solution would have been to surface mount them.
This façade wouldn’t look nearly as sleek if there were pipes running up the walls.
Similarly, with these concrete planters designed early, we were able to install irrigation during the build and avoid the need for visible pipes.
Efficiency
Finally, integrated landscaping can significantly improve the sequencing of your build. Rather than being completed separately, your house and landscaping can be done in conjunction with each other. Hardscaping can be poured with the rest of the concreting; the plumber and electrician can work on the entire site at the same time, and equipment only needs to be hired once. This will save time (and likely money) but, possibly best of all, you’ll be able to move into a home with a fully complete garden rather than one surrounded by a sandpit.
At Salter Point, pre-designed landscaping meant that the concreters only needed to be hired once.
ARE THERE ANY CONS?
The only real downside to integrated landscaping is the increased upfront costs. Rather than having extra time to save money for your landscaping, you’ll need to budget for it at the same time as the rest of your build. As integration is more efficient, though, the long-term cost-savings will likely make this upfront cost well worth it.
PROJECT HIGHLIGHT
The landscape designer played a huge role in our Banjup project and, without early integration, the home simply wouldn’t be what it is today.
Even the entrance wouldn’t be so unique if the landscape designer hadn’t suggested relocating this large tree stump to turn it into a feature.
Landscapers can also help find solutions, like locating these two huge water tanks where they’d be least visible from inside the house.
And, on a rather cute note, they also suggested the use of a robot lawnmower for which, without preplanning, we wouldn’t have known to install a port where it can recharge.
Overall, if you’re in a position where you can integrate landscaping into your home design, we highly recommend doing so. Outdoor areas are just as much a part of your home as internal ones, and your design and build will be much more seamless with integrated design. To learn more about how it works at Arklen, or find out if it’s the right method for you, don’t hesitate to get in touch.

