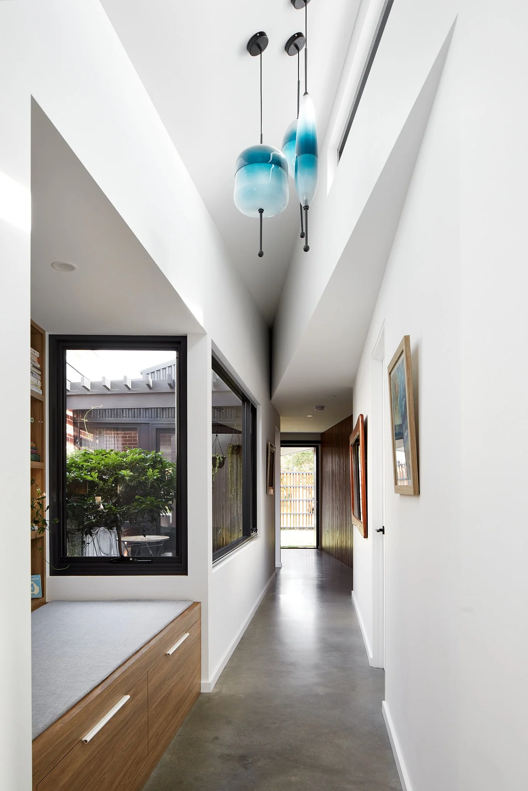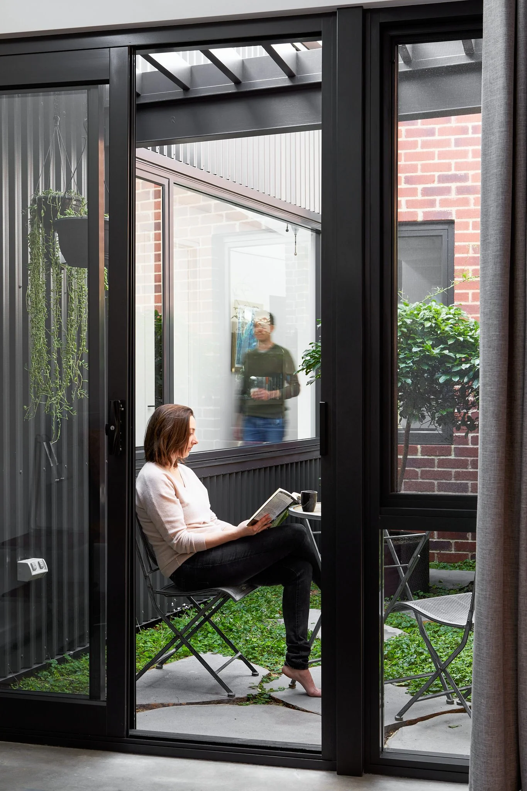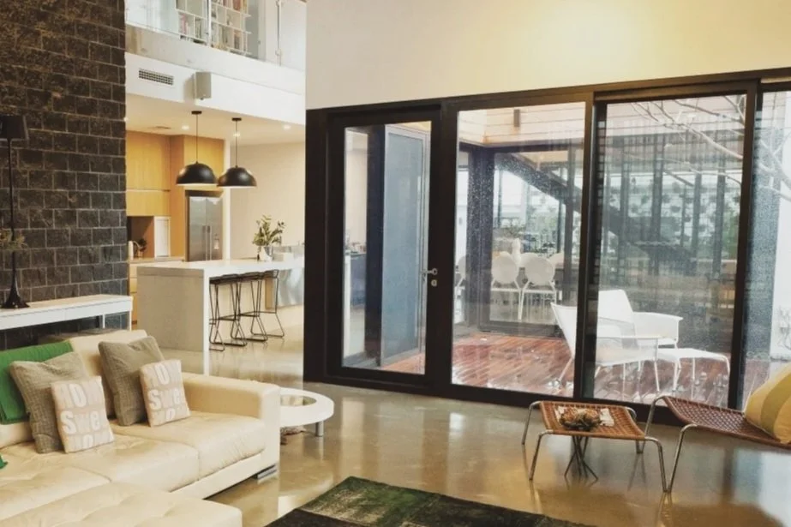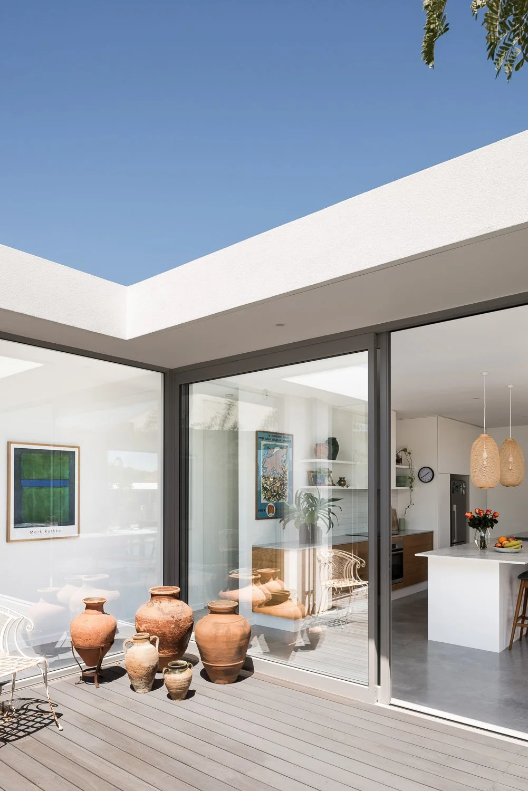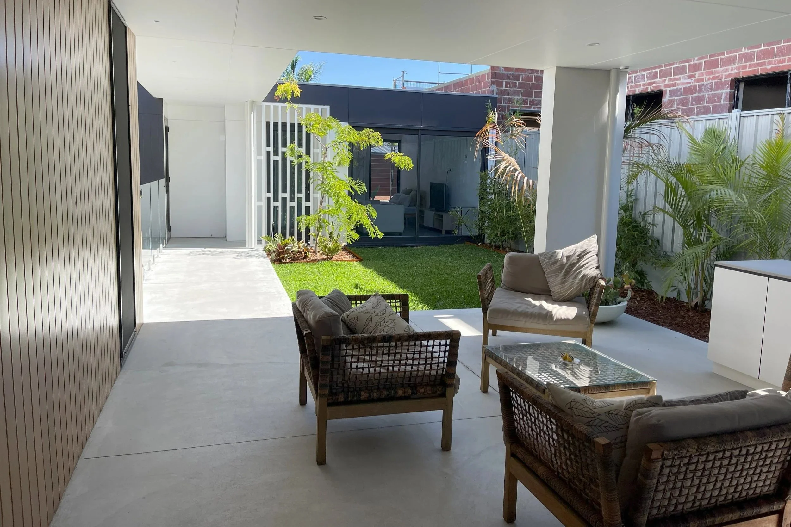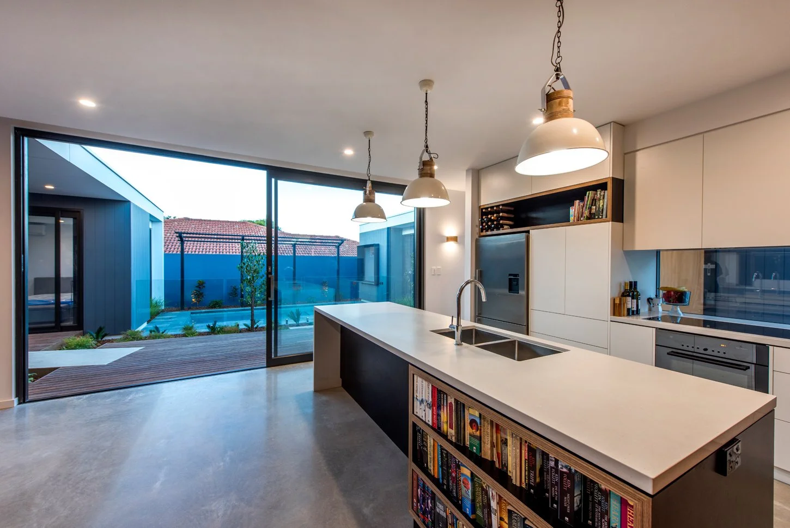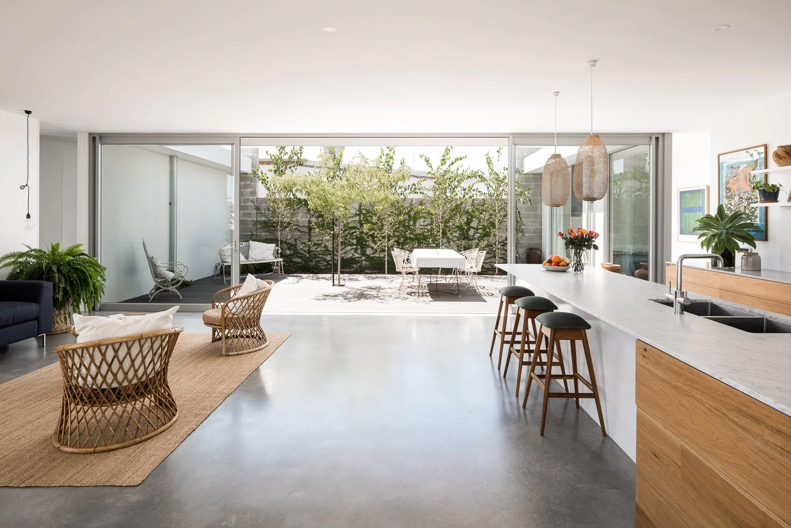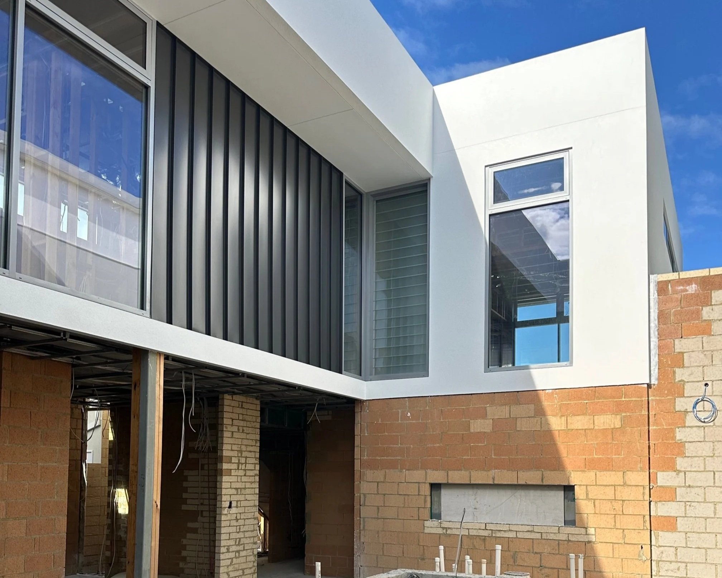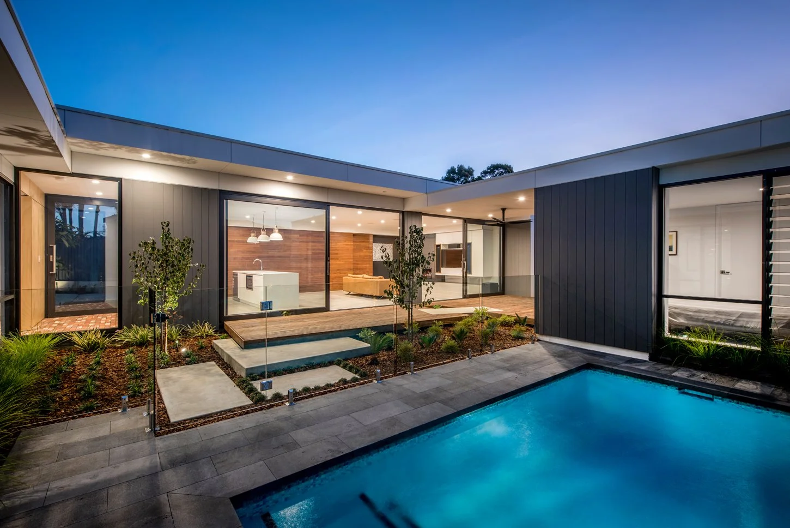Over the past few years, we’ve noticed internal courtyards becoming increasingly common in Perth homes, and we’ve built quite a few ourselves. They’re a gorgeous way to bring a bit of greenery into the home but are more than just a luxury feature. When thoughtfully designed, they can also be a very practical, cost-effective inclusion. Let’s explore.
CAN THEY BE INCORPORATED IN ALL HOMES?
In theory, yes, internal courtyards could be incorporated into all homes, whether you’re building new or renovating. There may be some situations where it’s not possible, but most of the time it’s a matter of deciding whether it’s the right decision for your block, your budget and your living needs. But there are also situations when they can actually be the most practical solution. In our East Fremantle project, for example, multiple staggered internal courtyards were the best way to ensure natural light could reach into the home despite a narrow L-shaped block. Ultimately, your best bet will be to have a chat with your designer so they can help you decide if it’s feasible and the right decision for your specific circumstances.
THE PROS
Excluding aesthetics—which would be justification enough—there are also a wide range of benefits that can come with having an internal courtyard.
Natural light and solar access
One of the most significant is the extra natural light they can bring into your home. On small, narrow or overshadowed sites where light is hard to capture, this can be especially impactful. Even a single small internal courtyard, with glazing on three or four of its walls, can bring natural light into multiple different spaces. A good visual of this can be seen in our Ardross project, with three different spaces benefitting from the natural light of its one internal courtyard.
The living room, kitchen and dining all benefitting from an internal courtyard in Ardross.
Privacy and quiet
On top of this, internal courtyards are usually quieter and more private than your typical backyard. Surrounded by the walls of your own house, it’s easier to make sure there’s no line of sight from the street or neighbouring properties. And, along similar lines, you can also keep your blinds open for as long as you’d like, without worrying that someone might be able to see inside. Noise, whether from traffic or your neighbours, will also be buffered by your house’s structure. The result: a peaceful oasis you’ll probably end up using much more frequently.
At our Salter Point project, clever design and an internal courtyard has helped maintain privacy despite an enormous two-storey house next door.
Ultimate inside/outside living
Internal courtyards are also one of the best ways to achieve inside/outside living. With some well-placed bi-fold or sliding doors you can have the flexibility of opening up multiple rooms to your internal courtyard all at one time or individually as you like. In this way, the courtyard can be an everyday part of your home, rather than a space you only use occasionally.
Inside/outside living at our Melville project.
Sustainability
The potential sustainability benefits of internal courtyards are also worth mentioning. Not only can you reduce your reliance on artificial lighting, but internal courtyards can also create more airflow and improve cross-ventilation to reduce the need for air-conditioning. Great for the environment and your utility bills.
THE CONS
Despite all these clear benefits, there are some important trade-offs to consider before moving ahead with your internal courtyard.
Reduced internal space
For many, the biggest dealbreaker is the loss of internal floorspace. Naturally, incorporating an outdoor area within your house’s footprint will take away square metreage that could have been an extra room. For some, this makes little difference as that amount of space would otherwise be used for a backyard but, for others, floorspace is their priority and we’ve seen plenty of people opt for more indoor space, even if it’s at the cost of natural light. Ultimately, it’s up to you to decide whether it’s worth it in your specific circumstances.
Cost
The next common dealbreaker is the upfront costs of building the internal courtyard. The reason for this largely comes down to the fact that you need more square metres of external walling and glazing, which both tend to be more expensive than internal materials. On top of this, there may be more engineering requirements that need to be considered in the design phase, such as additional support columns in the corners.
TRADE SECRETS
Both before and throughout our time at Arklen, we’ve built many internal courtyards. Over that time, we’ve picked up on a few things that, if you do decide to move forward with one of your own, are worth considering.
Retractable flyscreens: Good flyscreens will be a necessity, but to make sure they don’t ruin your aesthetics, opt for retractable ones that roll up into the wall when not in use.
Seamless thresholds: For accessibility and a seamless transition between the inside and outside, avoid installing a big step into the courtyard. Aim for 50mm or less.
Drainage: To avoid a serious headache later down the line, be sure to plan your drainage ahead of time.
Low-maintenance plants: Avoid needing to trek through the house every couple of weeks with dirty shoes and debris by choosing low-maintenance non-deciduous plants.
Floor-to-ceiling glazing: An easy, subtle way to elevate your design is to create a continuous line of sight to the sky by choosing floor-to-ceiling windows.
Floor-to-ceiling glazing going out to the internal courtyard at our Beaconsfield project.
PROJECT EXAMPLES
In our North Coogee project, we’re currently building a two-storey internal courtyard, so even more spaces can benefit from the natural light.
A C-shaped house designed around a central courtyard, like in our Melville project, is one of the best ways to incorporate an internal courtyard—and, in our opinion, one of the best home layouts.
Overall, while internal courtyards do come with some trade-offs, they can have some pretty significant benefits—especially on small blocks. And, in a city like Perth where the climate is relatively mild, you’ll be able to make the most of them. So, if you’d like to learn more about how an internal courtyard could be incorporated into your home, don’t hesitate to get in touch.


