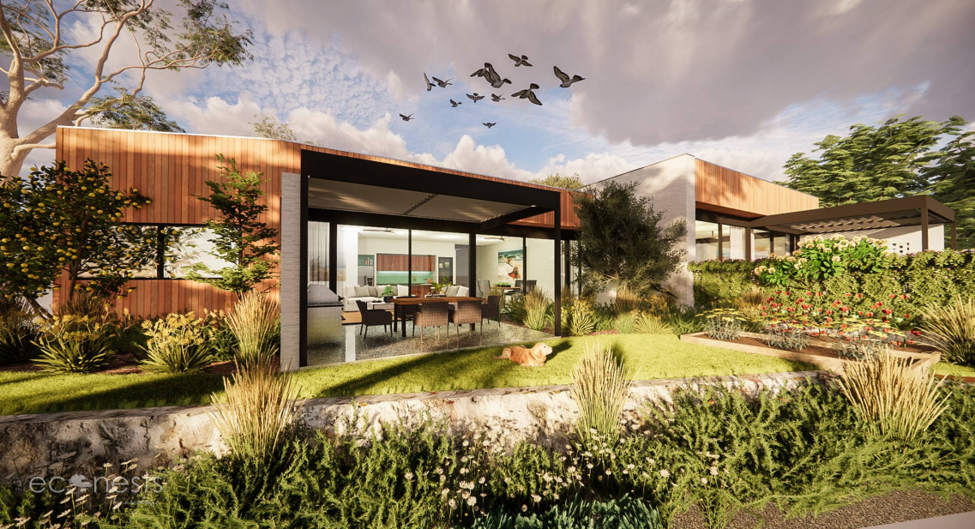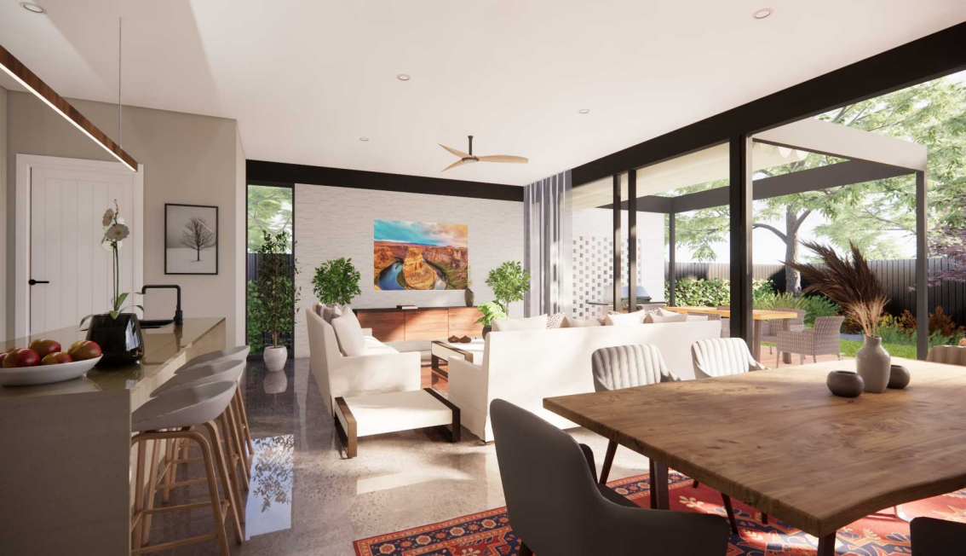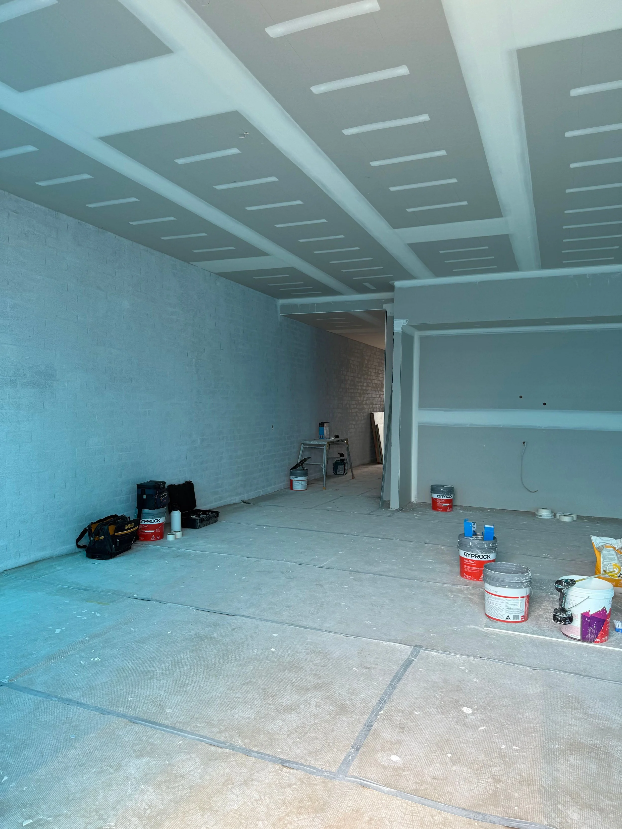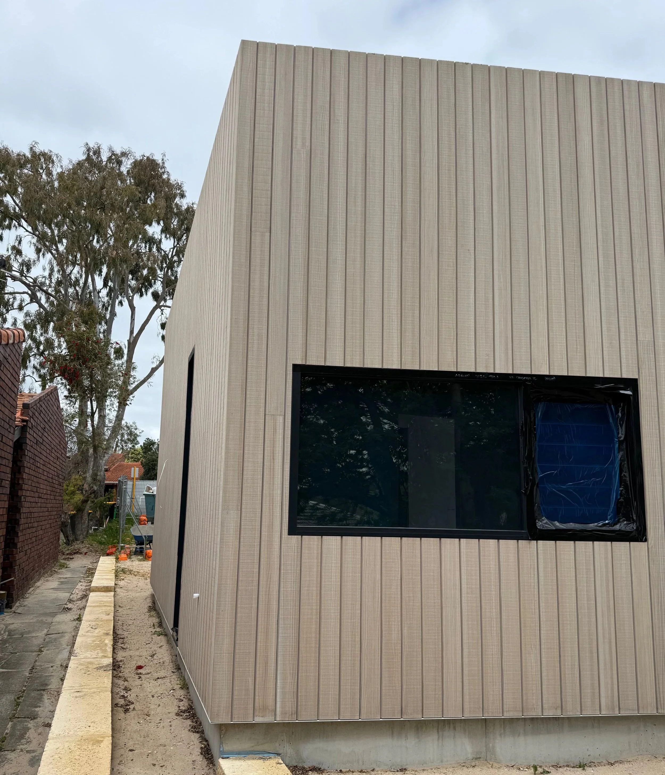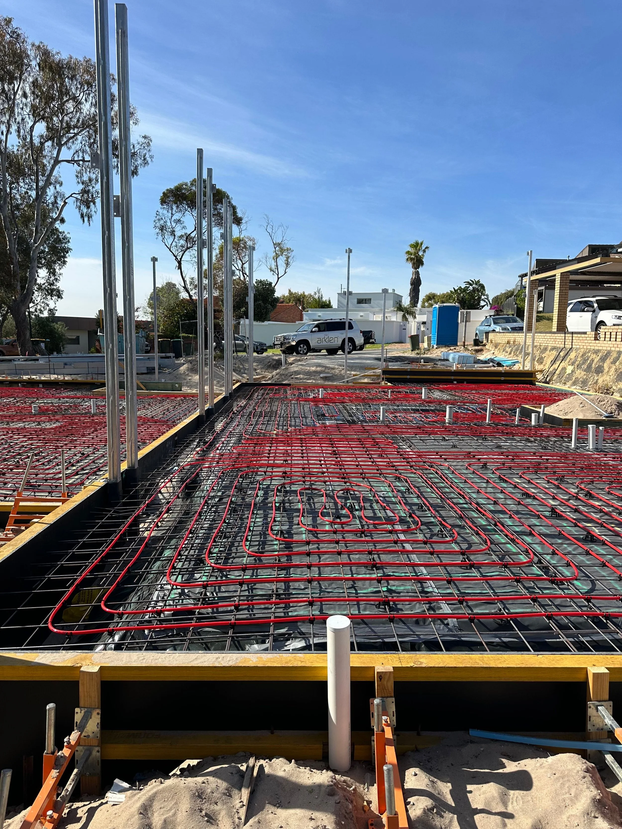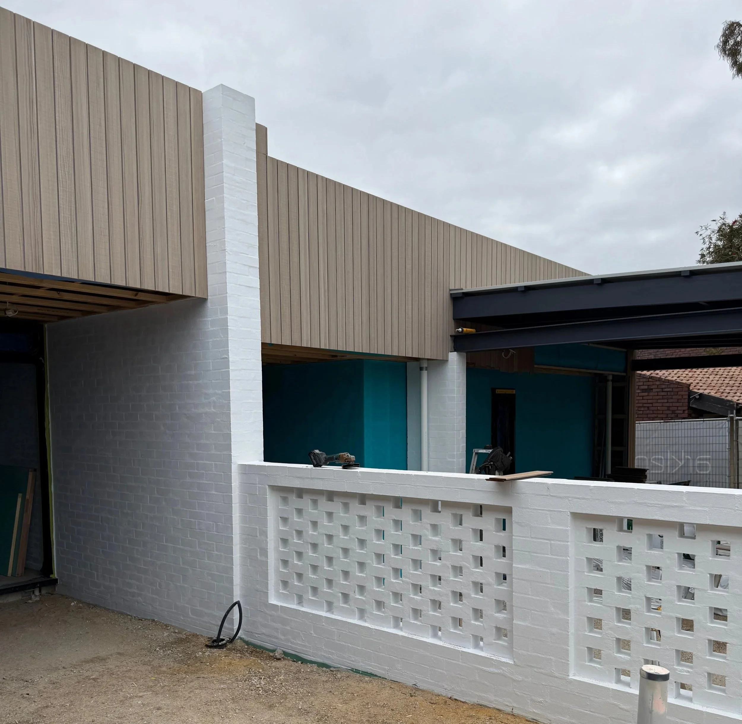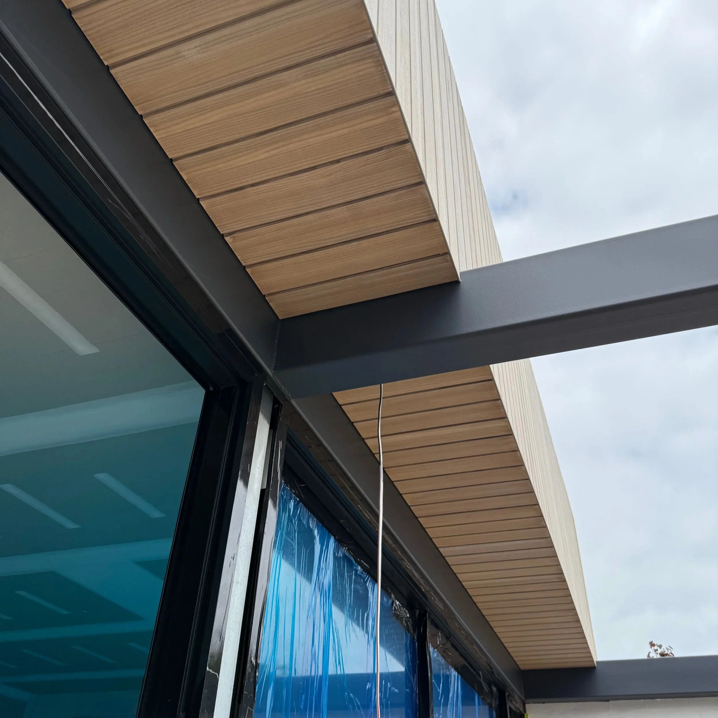On a quiet street in the hilly suburb of Wembley Downs, a pair of nearly identical new builds are well underway. Here, an old duplex is being replaced with two energy-efficient, mid-century modern homes.. About halfway through the build, we’re now at a stage when things are really starting to take shape and it’s the perfect time to drop in and see how it’s all coming along.
THE CLIENTS
Our clients had already owned this block for many years when they came to us with this project. They’d been living just around the corner, but were now ready to downsize into a more modest, low-maintenance space. Livability, future-planning and thermal performance were key priorities. Most notably, though, they also wanted a second dwelling that would allow family to live close by without impeding their independence.
WHERE IT’S GOING
The goal for this design is to create two like-for-like replacements of the original duplex. The two homes, split by a common wall running from front to back, will mirror each other almost identically. Both with two bedrooms, two bathrooms, a study nook, and an open-plan kitchen, living and dining that connects seamlessly with a north-facing alfresco.
Throughout both, natural materials are key to creating simple spaces with textural depth. A light Vulcan timber will age naturally for a soft façade, complemented by white bagwashed brick and both balanced out with black exposed steel in the double carports. Inside, the bagwashed brick will be carried through in the shared blade wall, while burnished concrete floors will take centre stage. Extensive glazing will then take advantage of the various mature trees retained on the property.
All designed by the brilliant, environmentally mindful Arcologic Design, sustainability will also be a key feature. Overall solar passive design will be implemented through inclusions like high-performance glazing, solar panels, motorised solar pergolas and reverse brick veneer—in which the brick sits on the inside of the wall frame to make the most of its thermal mass and help stabilise internal temperatures. As a result, they’ve both scored outstandingly well in the NatHERS energy assessments, with one achieving 8.6 stars and the other 9.1.
WHERE IT’S AT NOW
Right now, we’re currently in the process of installing the Gyprock—the plasterboard for the internal walls and ceilings. This is always an exciting stage of the build, when rooms start to truly take shape and you can start to visualise the end result.
To reach this stage, we’ve already completed all the brickwork, roofing and external cladding so the home is locked up and watertight. All the major services have also been installed, including the electrical, plumbing and the pipework for the hydronic underfloor heating, although the heat pump system won’t be installed until later. Externally, we’ve also laid the preparation for the landscaping so the landscapers will be set to get started as soon as they get on site.
WHAT’S STILL TO COME
Once the Gyprock is finished later this month, the bulk of the structure will be complete, marking a turning point in the build. Despite everything looking so far along, though, it’s worth noting that there’s still a fair way to go. It’s here where the details really start to matter, and they take time to do right. This will largely involve painting and tiling, followed by cabinetry, second-fix carpentry (like doors, skirtings and trims), and polishing the floors.
Outside, we still need to install the decking and solar pergola, and the landscaping will begin at around the time we start the cabinetry. Then, it’ll be all about finalising the little details and tidying everything up ready for handover.
HIGHLIGHTS AND FIRSTS
Every project brings something new, but this one has given us the opportunity to install a few things we’ve been keen to try for a while now.
Vulcan timber cladding
The first, is the feature Vulcan Cladding from Abodo. This is a thermally modified, heat tempered timber that’s durable, low-maintenance, and designed to look like old-growth timber (whilst being responsibly sourced from FSC certified plantations). Most notably, though, it’s also designed to store more carbon than is used to produce it.
We’ve come close to using this product in previous projects, but cost ultimately kept it from making the final cut. Here, though, the clients were keen to stay true to the designer’s vision and chose to go through with it. With time, it’s intended to ‘silver off’, or age naturally to result in a silvery-grey weathered aesthetic. We’re super keen to watch this happen and see how it looks in the next few years.
Hydronic underfloor heating
This project also marks our first build with hydronic underfloor heating. In the past, we’ve only installed electric systems as they’re more affordable upfront (although more expensive to run). Here, though, our clients wanted underfloor heating throughout most of the home, which significantly reduced the comparative install costs. We’ll be keen to hear more about how it performs once the clients have moved in.
DETAILS IN PROGRESS
A look at the contrast between the Vulcan cladding, hit-and-miss white bagwashed brickwork and black exposed steel. Add the landscaping to the mix and this will look stunning.
The Vulcan timber up close, cutting in with the exposed beams of the pergola.


