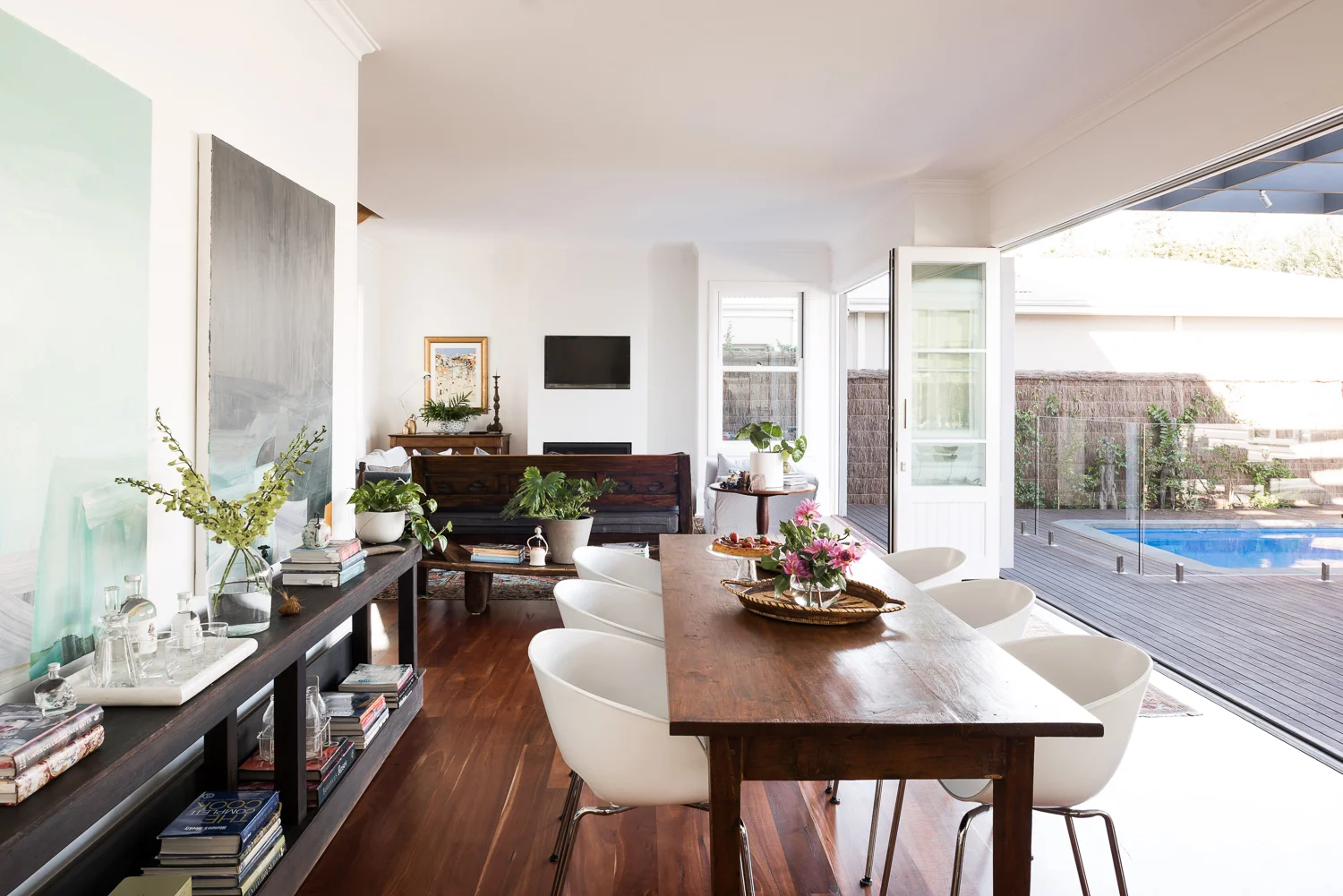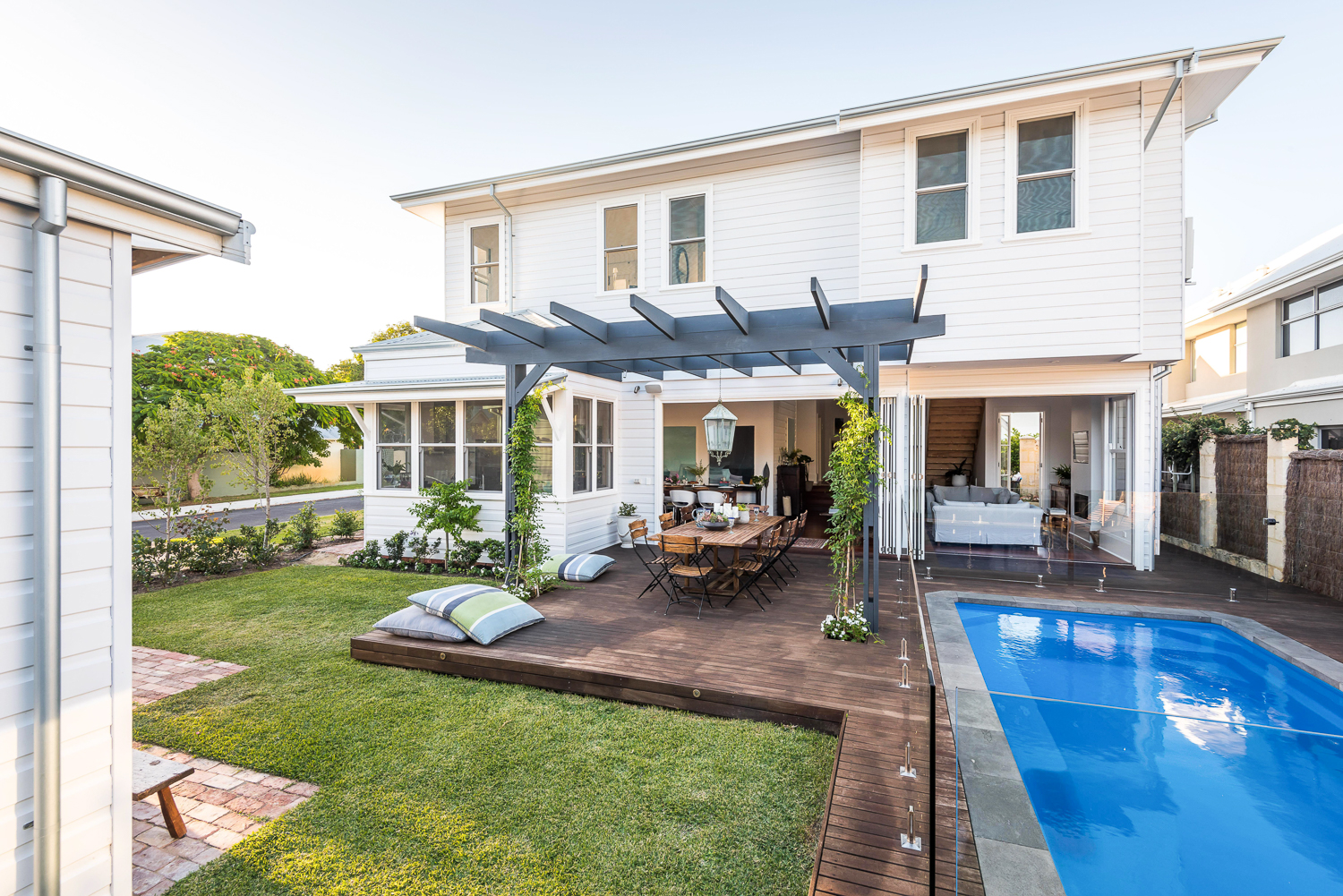Swansea street | swanbourne
This family home is all about the character of the Original Weatherboard Cottage.
After walking through the front door, and then through the original part of the house, you quickly transition into the new. This transition is all about maximising the natural light and volume of the new spaces without sacrificing the authentic character of the home.
A new first floor continues the bright and spacious design from the ground floor. It includes an open plan living area, and a private and opulent Master Suite. French doors from the bedroom give access to a private balcony with beautiful valley views.
The façade was carefully designed to maintain the character of the original residence and ensure the addition did not appear ‘tacked-on’. We achieved this with sympathetic replication of rooflines, gables, awnings, wall claddings, and door and window designs.
The rear of the new dwelling transitions to a warm and inviting entertaining area with a pool. A garage/shed expels as much charm as the original galvanised iron garage it is designed to re-instate.
The clients have finished off this beautiful home with splashes of their own quirkiness, drawing from their overseas travels, which compliment amazingly with the natural character of the Original Swanbourne Cottage.
Photography by Dion Robeson. Interior styling by Anna Flanders.













