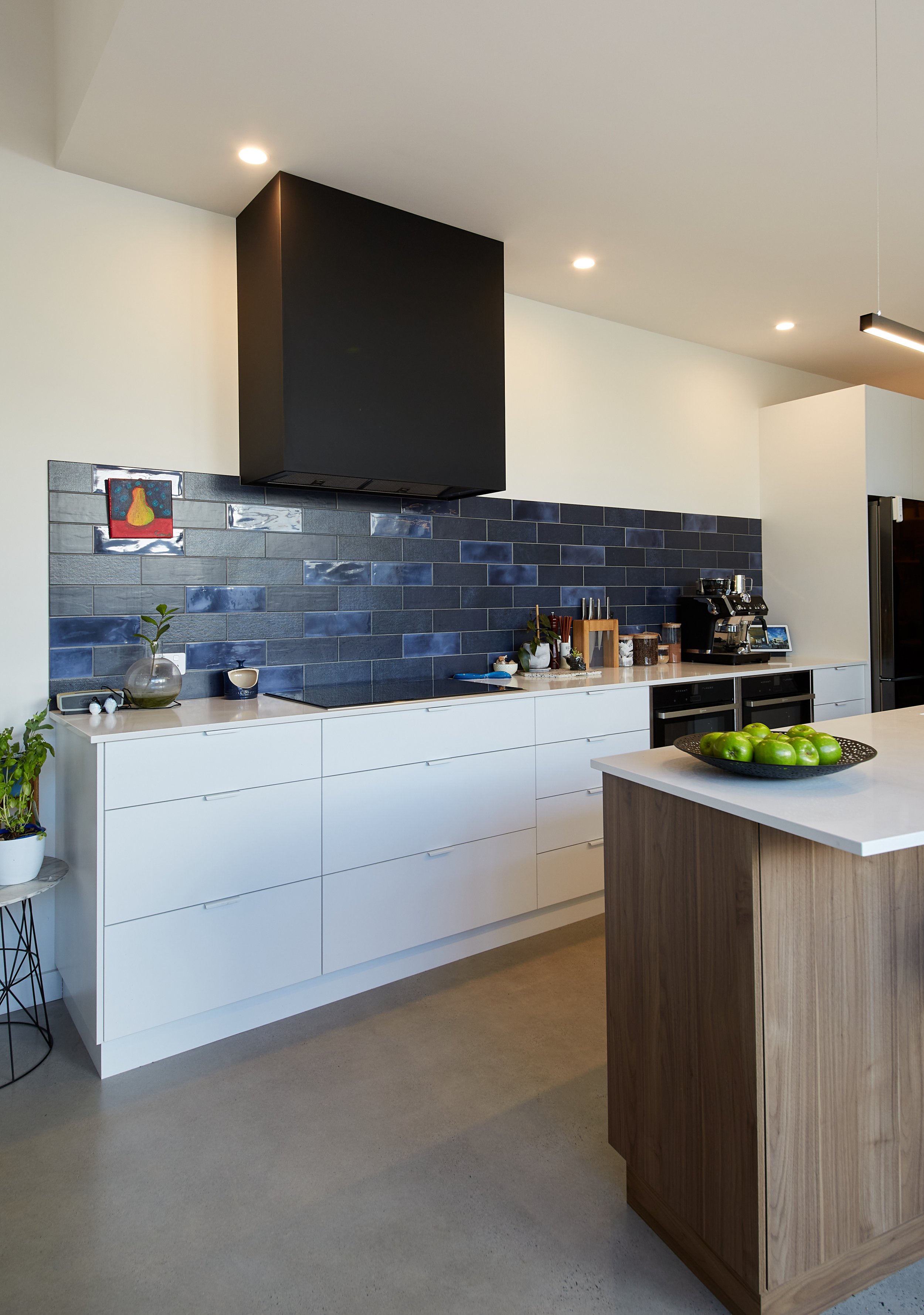REGENT AVENUE | MOUNT PLEASANT
An incredibly well-designed home to suit a narrow, sloping block, this Mount Pleasant project is truly one of a kind. Originally one half of a duplex, we were involved in demolishing and rebuilding it as a separate contemporary home.
Now, it stands out on the street with its distinctive façade of contrasting cedar timber and Scyon Matrix cladding. From the street, a walkway bridge leads diagonally past the garage, to the entry door and into the home. This, along with a few height changes on the ground floor, were the architect’s creative solutions to work with a significantly sloped block.
Despite the compact block, the 2-storey home fits 3 beds and 2.5 baths, along with a semi-detached retreat / guest room with its own balcony, and a spacious open-plan kitchen, living and dining. Floor-to-ceiling glazing spans the entire eastern and southern walls, where it looks out towards a terrace, swimming pool and deck.
Designed by the ever-impressive Keith Cameron Brown designs, the entire transformation took less than 12 months and still remained in-budget thanks to lovely, super engaged clients.
Photography by Andrew Pritchard
Design by Keith Cameron Brown







