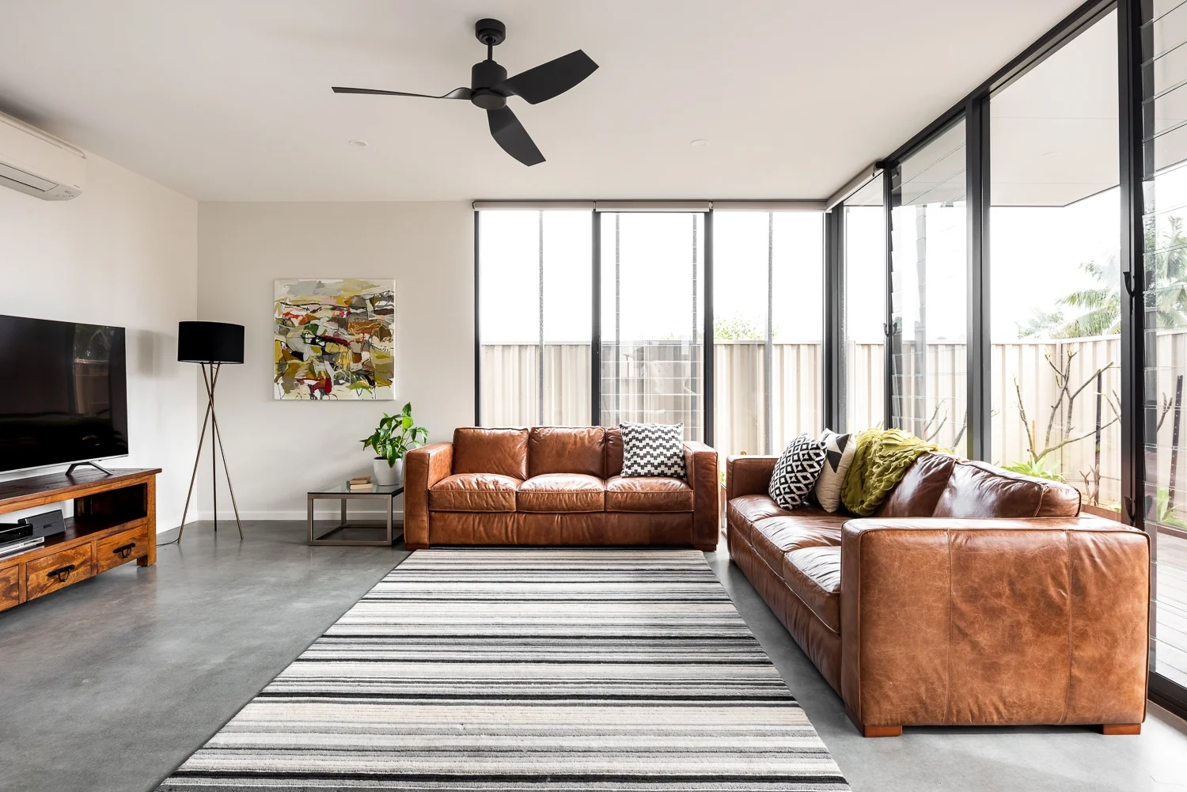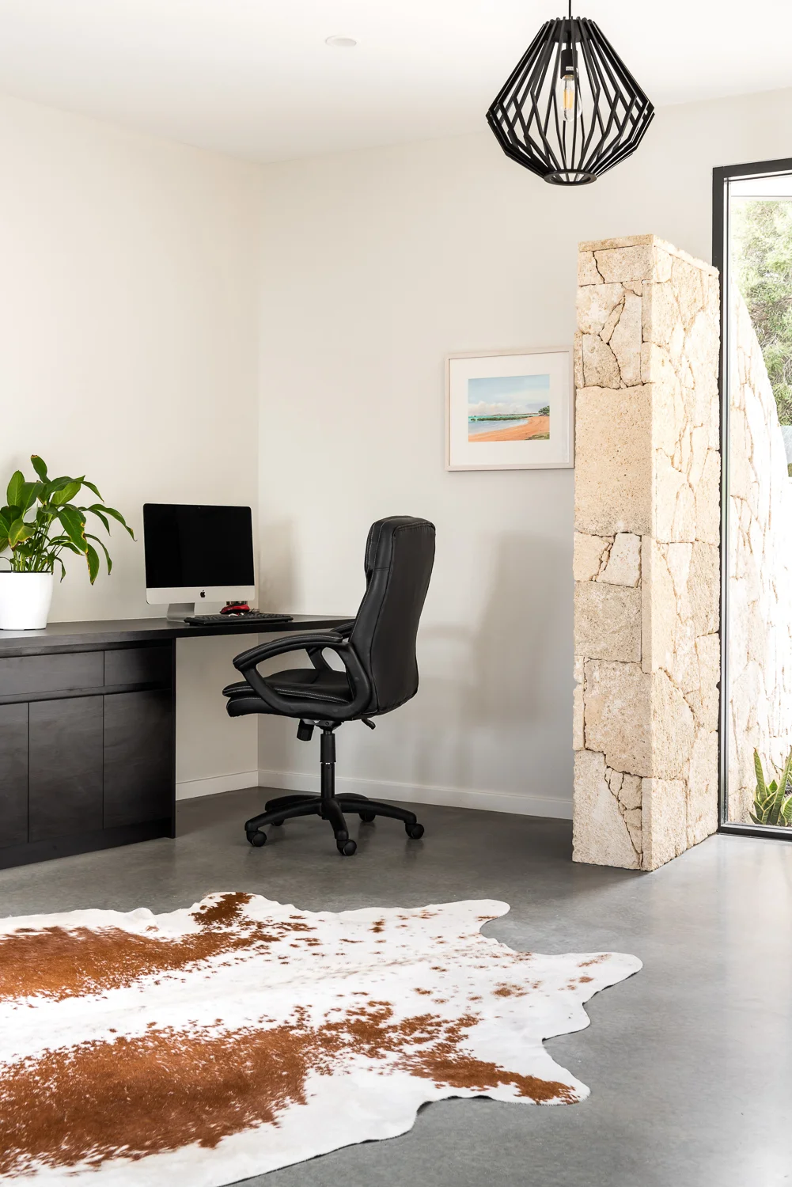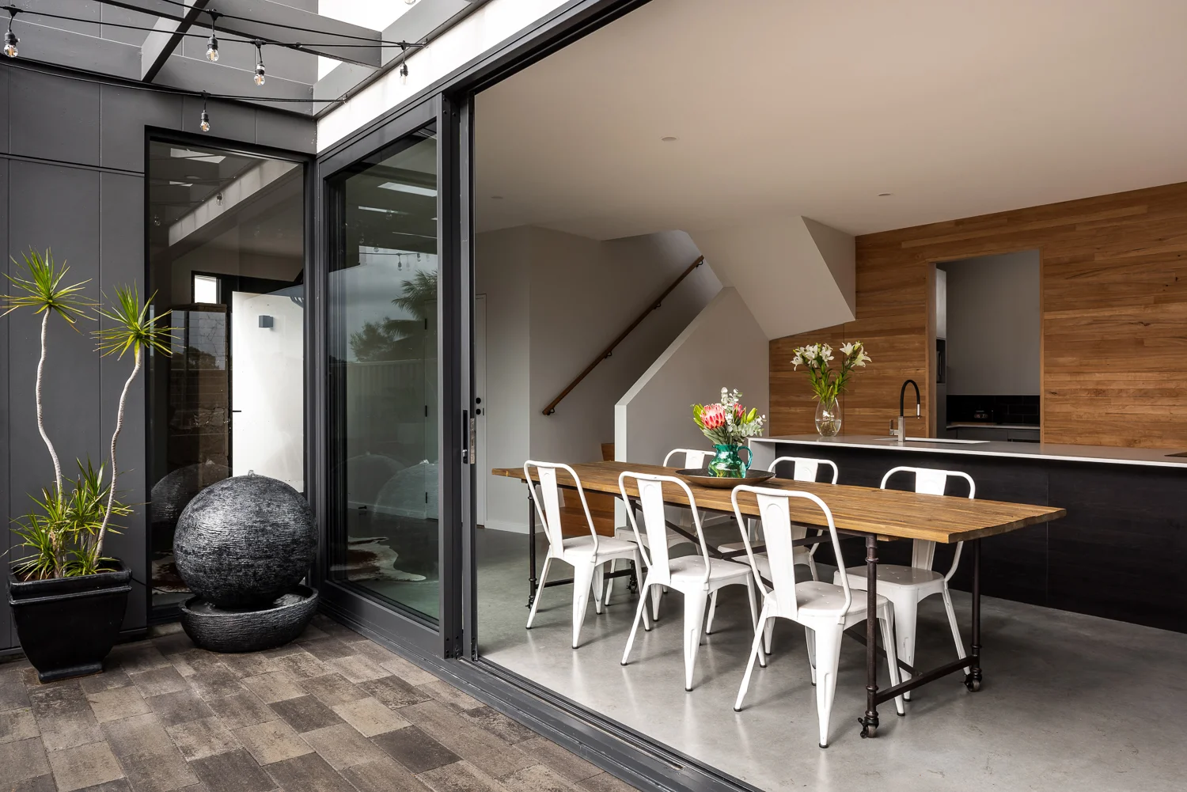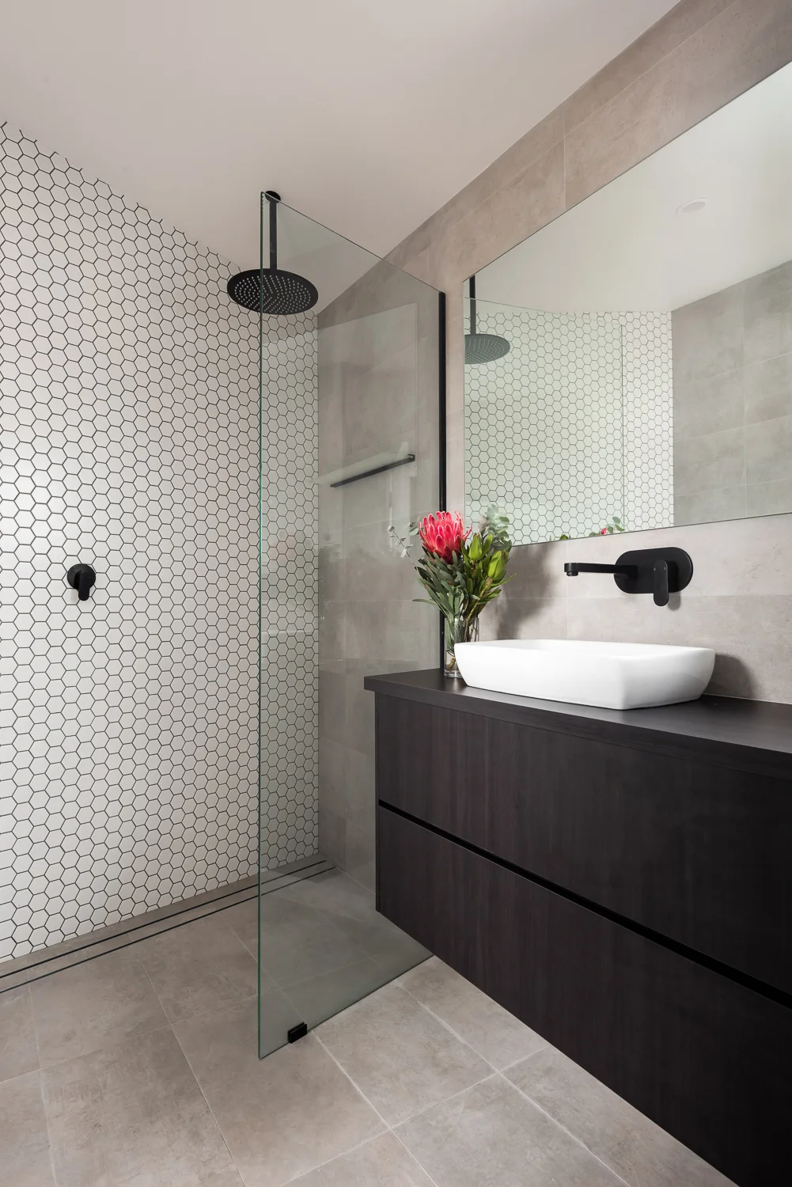AMHERST STREET | WHITE GUM VALLEY
This luxurious two-storey home sits on a 285m2 lot in White Gum Valley. The open plan design features floor-to-ceiling glazed windows and a burnished concrete floor. A large, glass door opens to a courtyard, creating the perfect space for entertaining. Stone benchtops and an induction cook top with an inbuilt down draft extraction system add to the clean sleek lines in this space. Blackbutt timber stairs take you to the bedrooms and bathrooms which are equally as luxurious.
This impressive sustainable home has an extremely low carbon footprint and has outstanding sustainable properties and systems for hot water and electricity. An amazing home to live in and one that we have thoroughly enjoyed building.
Photography by Dion Robeson.













