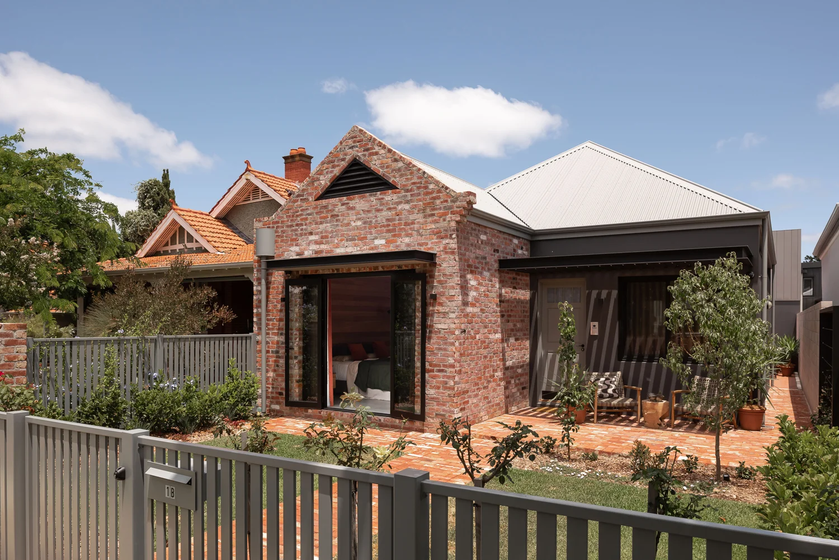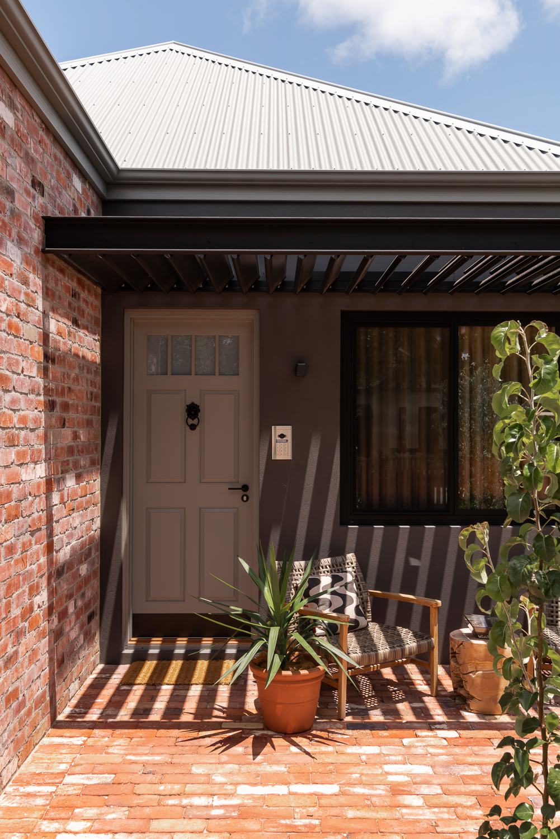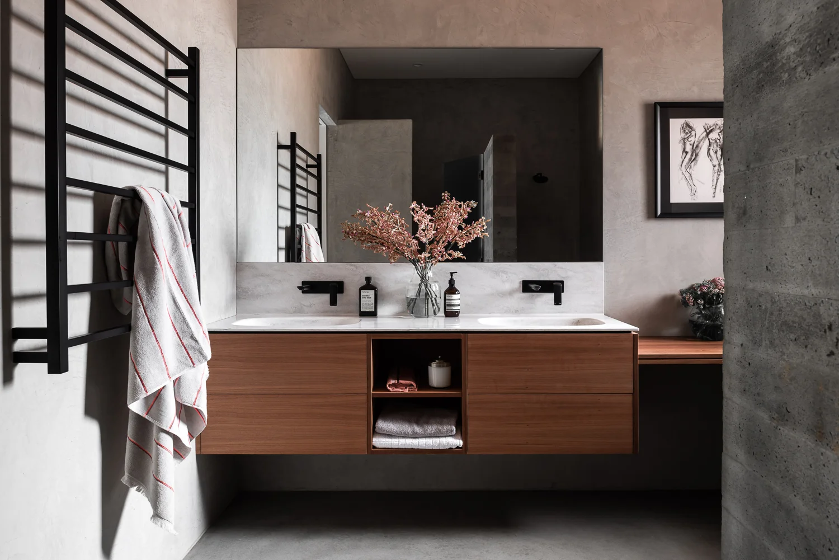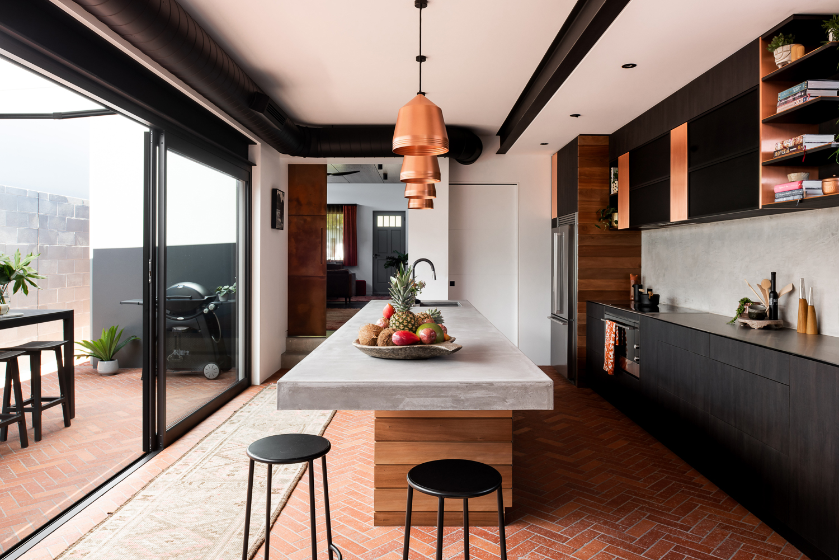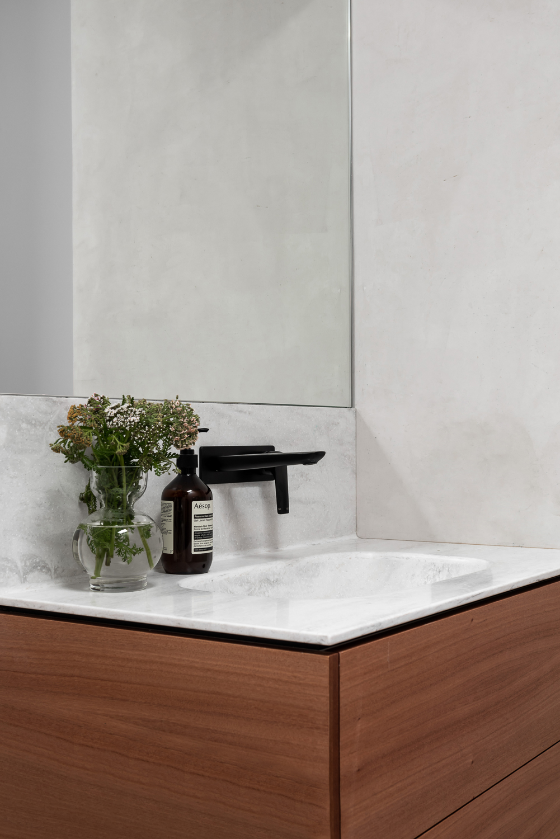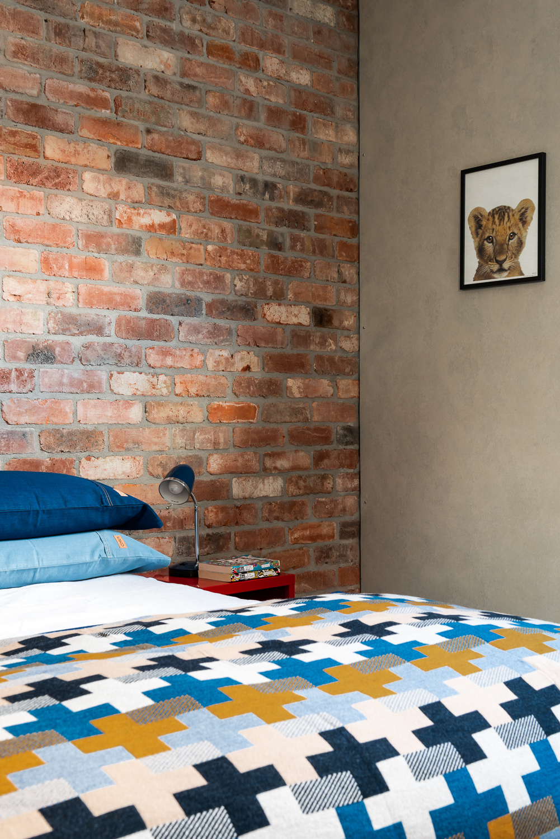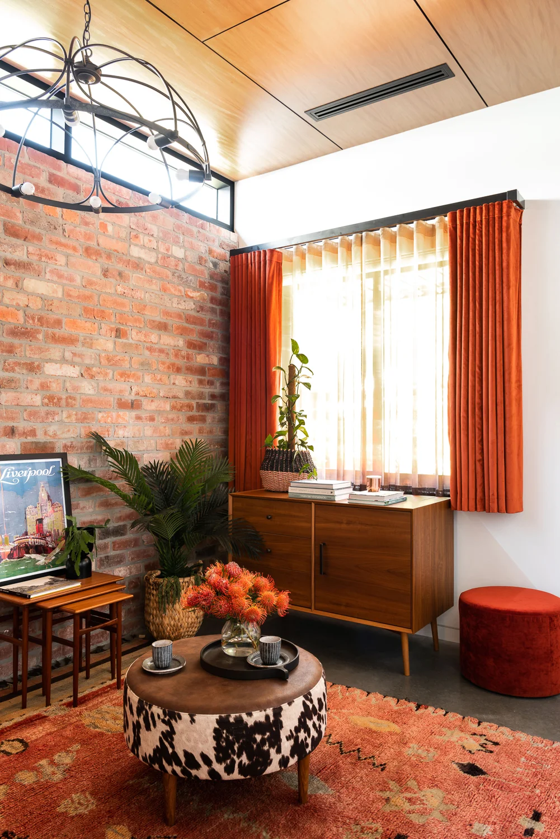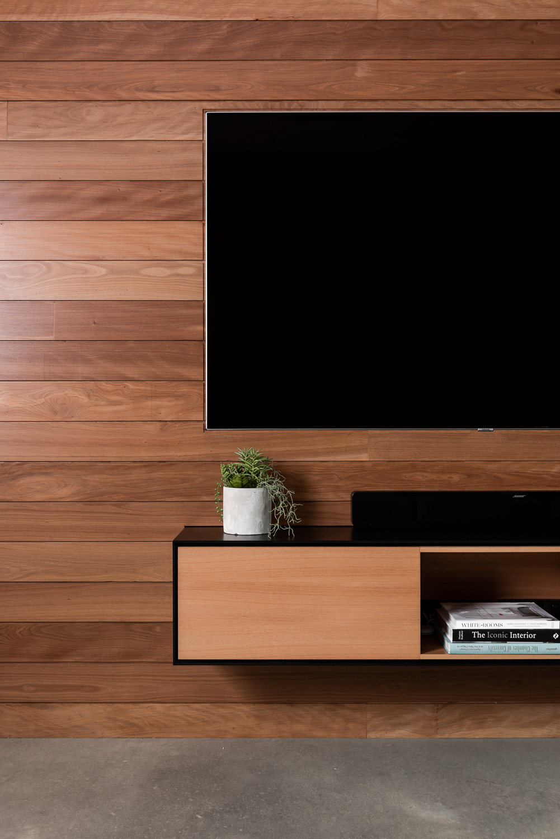Langsford Street | Claremont
Located in the heart of Claremont, this incredible home features four bedrooms and three bathrooms along with three living areas and an open plan kitchen to alfresco. The home is complimented by a stunning range of raw and natural materials, meticulously executed in the construction of the home. The heated floors are burnished concrete throughout with handmade clay pavers laid in a herring bone pattern to the kitchen and alfresco. Beautiful brush box veneer ceilings are complemented by the recycled brick walls throughout. The walls on the first floor are all lined in Barestone and all the wet areas are finished in a beautiful polymer plaster as the home is completely tile and grout free. An incredibly innovative home that is filled with clever design features and is way ahead of trends.
2019 - MBA Perth Housing Awards
Winner - Best Alternative Construction Home
Finalist - Best Contract Home $1.2m - $1.5m
2019 - HIA Perth Housing Awards
Winner - Residential Interior Design
Finalist - Customer Built Home $1.2m - $1.8m
Photography by Dion Robeson. Interior styling by Anna Flanders.


